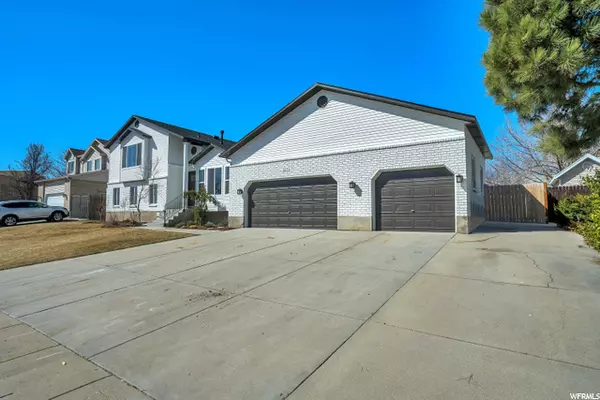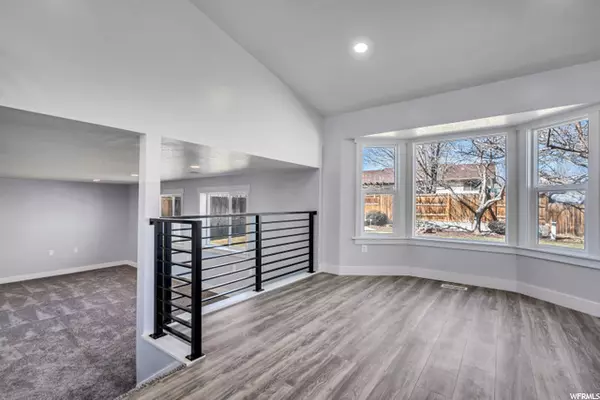$751,100
$729,000
3.0%For more information regarding the value of a property, please contact us for a free consultation.
6 Beds
3 Baths
2,944 SqFt
SOLD DATE : 04/27/2022
Key Details
Sold Price $751,100
Property Type Single Family Home
Sub Type Single Family Residence
Listing Status Sold
Purchase Type For Sale
Square Footage 2,944 sqft
Price per Sqft $255
Subdivision Tate
MLS Listing ID 1799791
Sold Date 04/27/22
Style Tri/Multi-Level
Bedrooms 6
Full Baths 2
Three Quarter Bath 1
Construction Status Blt./Standing
HOA Y/N No
Abv Grd Liv Area 1,515
Year Built 1993
Annual Tax Amount $2,496
Lot Size 10,454 Sqft
Acres 0.24
Lot Dimensions 0.0x0.0x0.0
Property Description
Multiple offers received! Amazing fully updated home at the end of a cul-de-sac! Tons of natural light, gorgeous brand-new kitchen, new stainless-steel appliances, new flooring and paint, new vanities, new lighting, new roof Oct. 2021, there is too much to list! This home features 6 bedrooms, 2.75 baths, a great craft room in the basement, not one, but two pantries (one of them is extra-large), main floor laundry, the primary bedroom and bath features a great walk-in closet with built-in shelving, a separate tub, a shower and a skylight for natural light. Lots of storage inside and out! The beautiful large yard is fully fenced with a cement pad for a future pergola and is wired with a 110v for a future hot tub. You could entertain here all year long! Close to Shopping, Trax, Mountain View and Bangerter Highway. Bingham Creek walking trail is nearby, Teton park is right up the road with a pavilion, playground, and tennis courts. Close to the new 155-acre Bingham Creek Regional Park that is currently under construction. Don't miss out! Text or Call for your private showing. Buyer to verify all information. Square footage figures are provided as a courtesy buyer to obtain their own measurements.
Location
State UT
County Salt Lake
Area Wj; Sj; Rvrton; Herriman; Bingh
Zoning Single-Family
Rooms
Basement Daylight
Primary Bedroom Level Floor: 1st
Master Bedroom Floor: 1st
Main Level Bedrooms 3
Interior
Interior Features Bath: Master, Bath: Sep. Tub/Shower, Closet: Walk-In, Disposal, Kitchen: Updated, Oven: Wall, Range/Oven: Built-In, Vaulted Ceilings
Heating Gas: Central
Cooling Central Air
Flooring Carpet, Laminate, Tile
Equipment Storage Shed(s)
Fireplace false
Window Features Part
Appliance Ceiling Fan, Microwave
Exterior
Exterior Feature Bay Box Windows, Double Pane Windows, Porch: Open, Skylights, Storm Windows
Garage Spaces 3.0
Utilities Available Natural Gas Connected, Electricity Connected, Sewer Connected, Water Connected
View Y/N Yes
View Mountain(s)
Roof Type Asphalt
Present Use Single Family
Topography Cul-de-Sac, Fenced: Full, Sidewalks, Sprinkler: Auto-Full, Terrain, Flat, View: Mountain
Porch Porch: Open
Total Parking Spaces 3
Private Pool false
Building
Lot Description Cul-De-Sac, Fenced: Full, Sidewalks, Sprinkler: Auto-Full, View: Mountain
Faces East
Story 2
Sewer Sewer: Connected
Water Culinary
Structure Type Aluminum,Brick
New Construction No
Construction Status Blt./Standing
Schools
Elementary Schools Terra Linda
Middle Schools Elk Ridge
High Schools Copper Hills
School District Jordan
Others
Senior Community No
Tax ID 27-06-479-010
Acceptable Financing Cash, Conventional, FHA, VA Loan
Horse Property No
Listing Terms Cash, Conventional, FHA, VA Loan
Financing Conventional
Read Less Info
Want to know what your home might be worth? Contact us for a FREE valuation!

Our team is ready to help you sell your home for the highest possible price ASAP
Bought with Koch and Company Real Estate







