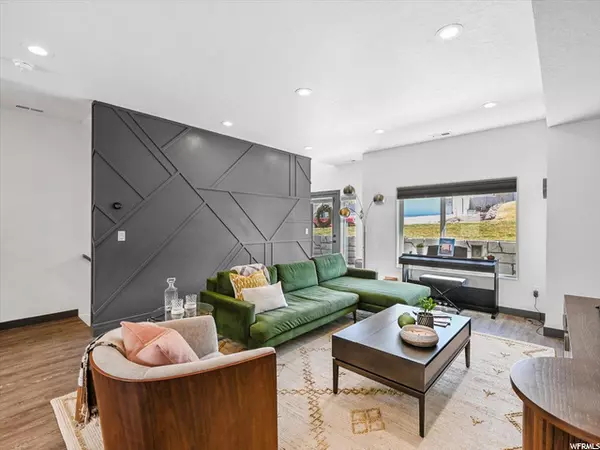$470,000
$460,000
2.2%For more information regarding the value of a property, please contact us for a free consultation.
2 Beds
3 Baths
1,581 SqFt
SOLD DATE : 04/27/2022
Key Details
Sold Price $470,000
Property Type Townhouse
Sub Type Townhouse
Listing Status Sold
Purchase Type For Sale
Square Footage 1,581 sqft
Price per Sqft $297
Subdivision The Winnie P U D
MLS Listing ID 1798924
Sold Date 04/27/22
Style Townhouse; Row-mid
Bedrooms 2
Full Baths 2
Half Baths 1
Construction Status Blt./Standing
HOA Fees $165/mo
HOA Y/N Yes
Abv Grd Liv Area 1,581
Year Built 2020
Annual Tax Amount $2,140
Lot Size 871 Sqft
Acres 0.02
Lot Dimensions 0.0x0.0x0.0
Property Description
You won't find more upgrades or quality finishes on any townhome at this price! This like-new 2020 townhome built by C.W. Urban features: quartz countertops throughout, LVP flooring, high-end modern cabinets, custom lighting, matte black fixtures, designer tile backsplash, first floor flex room, and TWO large master bedrooms with ensuite bathrooms! The owner meticulously upgraded almost every surface of this 3 floor townhome: from color matched baseboards and nest thermostat, to the coated garage floor, and custom-fit blackout window shades. This unit is settled in a beautiful neighborhood with no units in front of it. You are minutes away from outdoor recreation areas, grocery stores, shopping, dining, and everything downtown SLC has to offer with just a short drive on I-15! This modern townhome has everything from ample space, to superior finishes and the convenience to everything along the Wasatch front. Schedule a showing before it's gone! Square footage figures are provided as a courtesy estimate only and were obtained from county records. Buyer is advised to obtain an independent measurement.
Location
State UT
County Davis
Area Bntfl; Nsl; Cntrvl; Wdx; Frmtn
Zoning Single-Family, Short Term Rental Allowed
Direction Address sometimes has a hard time pulling up on maps, if youre having a hard time finding it, text me and Ill drop you a pin, or search for Thyme & Seasons Market Place for directions to the community.
Rooms
Basement None
Primary Bedroom Level Floor: 1st, Floor: 2nd, Floor: 3rd
Master Bedroom Floor: 1st, Floor: 2nd, Floor: 3rd
Interior
Interior Features Bath: Master, Closet: Walk-In, Den/Office, Range: Gas, Range/Oven: Free Stdng., Granite Countertops, Smart Thermostat(s)
Cooling Central Air
Flooring Carpet, Tile, Vinyl
Equipment Window Coverings
Fireplace false
Appliance Ceiling Fan, Dryer, Microwave, Refrigerator, Washer
Exterior
Exterior Feature Double Pane Windows
Garage Spaces 2.0
Utilities Available Natural Gas Connected, Electricity Connected, Sewer Connected, Water Connected
Amenities Available Pets Permitted, Snow Removal, Trash, Water
View Y/N Yes
View Mountain(s)
Present Use Residential
Topography View: Mountain
Total Parking Spaces 2
Private Pool false
Building
Lot Description View: Mountain
Faces North
Story 3
Sewer Sewer: Connected
Water Culinary
Structure Type Stucco,Cement Siding
New Construction No
Construction Status Blt./Standing
Schools
Elementary Schools Adelaide
Middle Schools South Davis
High Schools Woods Cross
School District Davis
Others
HOA Fee Include Trash,Water
Senior Community No
Tax ID 01-504-0014
Acceptable Financing Cash, Conventional, FHA, VA Loan
Horse Property No
Listing Terms Cash, Conventional, FHA, VA Loan
Financing Conventional
Read Less Info
Want to know what your home might be worth? Contact us for a FREE valuation!

Our team is ready to help you sell your home for the highest possible price ASAP
Bought with Utah Prestige Real Estate, LLC








