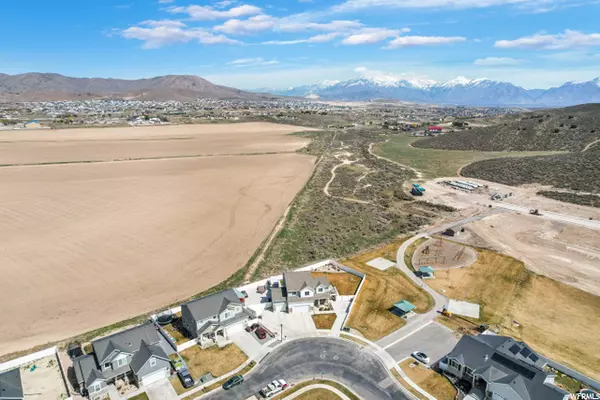$790,000
$764,900
3.3%For more information regarding the value of a property, please contact us for a free consultation.
6 Beds
4 Baths
3,483 SqFt
SOLD DATE : 04/28/2022
Key Details
Sold Price $790,000
Property Type Single Family Home
Sub Type Single Family Residence
Listing Status Sold
Purchase Type For Sale
Square Footage 3,483 sqft
Price per Sqft $226
Subdivision Ridge
MLS Listing ID 1800623
Sold Date 04/28/22
Style Stories: 2
Bedrooms 6
Full Baths 3
Half Baths 1
Construction Status Blt./Standing
HOA Y/N No
Abv Grd Liv Area 2,339
Year Built 2016
Annual Tax Amount $2,500
Lot Size 0.310 Acres
Acres 0.31
Lot Dimensions 0.0x0.0x0.0
Property Description
**** MO MORE SHOWINGS MULITIPLE OFFERS RECEIVED *** Custom built home with so MANY Extras-NO HOA! Open concept- Three level beauty, offering six bedrooms, four-bathrooms! Front office French doors, with updated LVP flooring and custom office cabinets built-ins for private work. Walk through and see the open family room, boosting large bright windows and natural light, or bring down custom blinds (for dark room movie nights). Family room also offers new LVP flooring, with beautiful custom ship lapped electric fireplace and side shelving. Enjoy adjacent open concept kitchen, with large center quartz countertops, showcasing the massive open fields and mountain views. Enjoy some wildlife, horses on a trail ride and little kids at the Sunset Park. This custom Kitchen continues with custom tile backsplash, upgraded gas stove, stainless steel appliances (MW, DW). Garage entrance offers sitting nook built in for your jackets, hats and shoes! Home offers HUGE RV Parking for multiple size trailers, boat and toys (55ft of parking galore). Spacious 3 Car garage with custom (upper, lower, Side) shelving/storage, 3rd car deep, (*Yes- a Diesel Duramax truck fits!) PLUS, front parking for additional 4-5 cars and + 2 separate cement parking pads for basement apartment parking- YES! TONS of PARKING! This fully fenced beauty is next to the park and continues with rock fire pit (Fire up the smores), raised garden boxes, four separate front/back/side fenced entrances to play; ATV/Motorcycle rides, trails, walks, and side fence park access for swings, basketball and playground enjoyment. Home has two double decks, that covers the basement separate entrance into (1) bedroom apartment, fully accessorized with separate kitchen, microwave, dishwasher, stove appliances, bathroom. SOLD SEPARTELY: SS Fridge, Garage Black Fridge & Freezer, ALL Washer(s)/Dryer(s) and some FURNISHINGS ARE available; New Plush sectional Couches, front room nook Cabinets, kitchen table, new Queen/King beds, end tables, armoire, etc.) Hot Tub- 2018 YUKON Artic Spa, seats 5-6, saline "Spa boy" salt system medical, 24 ft container for continued storage. *PREFER TO SALE ALL furnishings in package deal to avoid selling separately. *
Location
State UT
County Utah
Area Am Fork; Hlnd; Lehi; Saratog.
Zoning Single-Family
Rooms
Basement Entrance, Walk-Out Access
Primary Bedroom Level Floor: 2nd, Basement
Master Bedroom Floor: 2nd, Basement
Interior
Interior Features Basement Apartment, Bath: Master, Bath: Sep. Tub/Shower, Closet: Walk-In, Den/Office, Disposal, Kitchen: Second, Mother-in-Law Apt., Range: Gas, Vaulted Ceilings
Heating Forced Air, Wall Furnace
Cooling Central Air
Flooring See Remarks, Carpet, Tile
Fireplaces Number 1
Fireplaces Type Fireplace Equipment
Equipment Fireplace Equipment, Window Coverings
Fireplace true
Window Features Blinds
Appliance Ceiling Fan, Microwave, Range Hood, Water Softener Owned
Laundry Electric Dryer Hookup
Exterior
Exterior Feature See Remarks, Basement Entrance, Double Pane Windows, Porch: Open, Sliding Glass Doors, Walkout
Garage Spaces 3.0
Utilities Available Natural Gas Connected, Electricity Connected, Sewer Connected, Water Connected
View Y/N Yes
View Mountain(s)
Roof Type Asphalt
Present Use Single Family
Topography See Remarks, Curb & Gutter, Fenced: Full, Road: Paved, Secluded Yard, Sidewalks, Sprinkler: Auto-Full, View: Mountain
Porch Porch: Open
Total Parking Spaces 10
Private Pool false
Building
Lot Description See Remarks, Curb & Gutter, Fenced: Full, Road: Paved, Secluded, Sidewalks, Sprinkler: Auto-Full, View: Mountain
Faces Southwest
Story 3
Sewer Sewer: Connected
Water Culinary
Structure Type Asphalt,Stone,Stucco
New Construction No
Construction Status Blt./Standing
Schools
Elementary Schools Hidden Hollow
Middle Schools Frontier
High Schools Cedar Valley High School
School District Alpine
Others
Senior Community No
Tax ID 66-487-0211
Ownership Agent Owned
Acceptable Financing Cash, Conventional, FHA
Horse Property No
Listing Terms Cash, Conventional, FHA
Financing Conventional
Read Less Info
Want to know what your home might be worth? Contact us for a FREE valuation!

Our team is ready to help you sell your home for the highest possible price ASAP
Bought with EXP Realty, LLC








