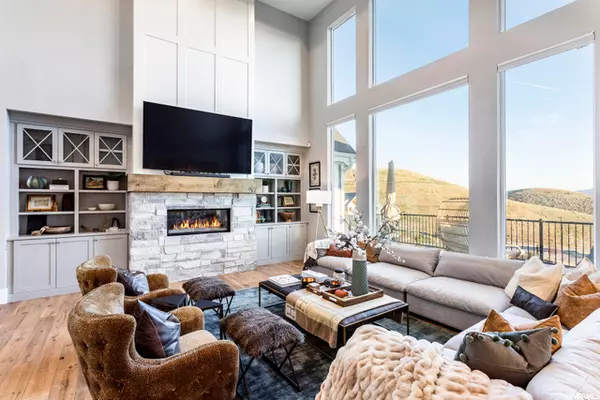$2,325,000
$2,200,000
5.7%For more information regarding the value of a property, please contact us for a free consultation.
6 Beds
5 Baths
7,921 SqFt
SOLD DATE : 04/28/2022
Key Details
Sold Price $2,325,000
Property Type Single Family Home
Sub Type Single Family Residence
Listing Status Sold
Purchase Type For Sale
Square Footage 7,921 sqft
Price per Sqft $293
Subdivision Traverse Mountain
MLS Listing ID 1802036
Sold Date 04/28/22
Style Stories: 2
Bedrooms 6
Full Baths 3
Half Baths 2
Construction Status Blt./Standing
HOA Fees $89/mo
HOA Y/N Yes
Abv Grd Liv Area 4,067
Year Built 2015
Annual Tax Amount $4,863
Lot Size 0.500 Acres
Acres 0.5
Lot Dimensions 0.0x0.0x0.0
Property Description
Nestled high upon the Mountain tops of Traverse Mountain, this stunning craftsman style home is absolute perfection. You will be greeted by stunning views as soon as you enter the foyer and make yourself comfortable in the great room. The mountain and sunset views will truly take your breath away. The home features an open concept layout with a two story family room, exposed beam coffered ceiling, oversized fireplace and custom built in cabinetry. The all white kitchen features shaker style cabinets, stainless steel Jenn Air appliances, large walk in pantry, 6 burner gas stove, and ceiling height cabinets throughout. The Owners bedroom is strategically placed on the main level with a spa like feel including steam shower, large soaking tub, dual vanities, a cozy fireplace and beautiful built ins. The basement is an entertainers delight with full excavation under the four car garage allowing for the perfect theater room, private workout room and storage. There is a second kitchen, additional living area and two more bedrooms with a Jack and Jill bathroom. The upstairs has a very open feel with a loft overlooking the grand entrance, 3 additional bedrooms, bathroom and an oversized laundry room. This home sits on a half acre lot that is fully landscaped and leaves plenty of room for a future pool. Huge partially covered deck with an outdoor fireplace making it ideal for entertaining. Don't miss out on this one of a kind home in Traverse Mountain!
Location
State UT
County Utah
Area Am Fork; Hlnd; Lehi; Saratog.
Zoning Single-Family
Rooms
Other Rooms Workshop
Basement Daylight, Walk-Out Access
Primary Bedroom Level Floor: 1st
Master Bedroom Floor: 1st
Main Level Bedrooms 1
Interior
Interior Features Bath: Master, Bath: Sep. Tub/Shower, Central Vacuum, Closet: Walk-In, Den/Office, Disposal, French Doors, Kitchen: Second, Oven: Wall, Granite Countertops, Theater Room
Heating Forced Air, Gas: Central
Cooling Central Air
Flooring Carpet, Hardwood, Tile
Fireplaces Number 4
Fireplaces Type Fireplace Equipment
Equipment Basketball Standard, Fireplace Equipment, Projector, Trampoline
Fireplace true
Window Features Blinds,Plantation Shutters,Shades
Appliance Ceiling Fan, Microwave, Refrigerator, Water Softener Owned
Laundry Gas Dryer Hookup
Exterior
Exterior Feature Deck; Covered, Double Pane Windows, Entry (Foyer), Patio: Covered, Porch: Open, Walkout
Garage Spaces 4.0
Community Features Clubhouse
Utilities Available Natural Gas Connected, Electricity Connected, Sewer Connected, Water Connected
Amenities Available Biking Trails, Clubhouse, Fitness Center, Hiking Trails, Playground, Pool, Tennis Court(s)
View Y/N Yes
View Lake, Mountain(s)
Roof Type Asphalt
Present Use Single Family
Topography Corner Lot, Fenced: Full, Sprinkler: Auto-Full, View: Lake, View: Mountain, Drip Irrigation: Auto-Full
Porch Covered, Porch: Open
Total Parking Spaces 4
Private Pool false
Building
Lot Description Corner Lot, Fenced: Full, Sprinkler: Auto-Full, View: Lake, View: Mountain, Drip Irrigation: Auto-Full
Faces North
Story 3
Sewer Sewer: Connected
Water Culinary, Irrigation: Pressure
Structure Type Stone,Cement Siding
New Construction No
Construction Status Blt./Standing
Schools
Elementary Schools Belmont
Middle Schools Lehi
High Schools Skyridge
School District Alpine
Others
HOA Name TMMA
Senior Community No
Tax ID 53-426-0021
Acceptable Financing Cash, Conventional
Horse Property No
Listing Terms Cash, Conventional
Financing Cash
Read Less Info
Want to know what your home might be worth? Contact us for a FREE valuation!

Our team is ready to help you sell your home for the highest possible price ASAP
Bought with Red Rock Real Estate LLC (North)








