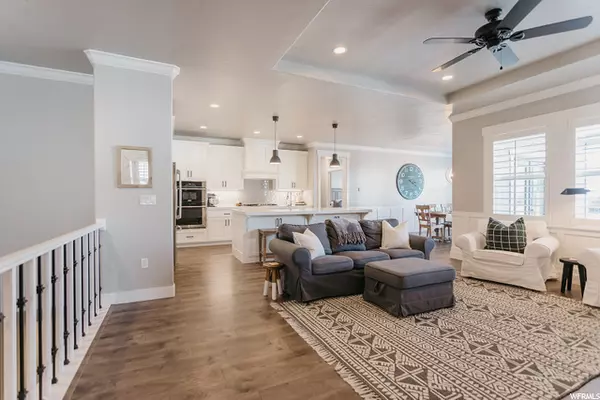$1,350,000
$1,300,000
3.8%For more information regarding the value of a property, please contact us for a free consultation.
6 Beds
3 Baths
4,069 SqFt
SOLD DATE : 04/28/2022
Key Details
Sold Price $1,350,000
Property Type Single Family Home
Sub Type Single Family Residence
Listing Status Sold
Purchase Type For Sale
Square Footage 4,069 sqft
Price per Sqft $331
Subdivision Skye Estates
MLS Listing ID 1794819
Sold Date 04/28/22
Style Rambler/Ranch
Bedrooms 6
Full Baths 3
Construction Status Blt./Standing
HOA Fees $70/mo
HOA Y/N Yes
Abv Grd Liv Area 1,952
Year Built 2017
Annual Tax Amount $3,187
Lot Size 0.350 Acres
Acres 0.35
Lot Dimensions 0.0x0.0x0.0
Property Description
*BACK ON THE MARKET DUE TO BUYERS FINANCING* This custom home showcases attention to detail and style. Facing south and nestled up against the mountain it feels like your own little oasis. Enter to an amazing open floor plan with views of the family room and gourmet kitchen. The family room features a gas fireplace, built in shelves, and tons of space. The kitchen features tons of upgrades with a large kitchen island, double ovens, a build in gas stove, 2 fridges and pop out semi formal dining room this house was built to entertain. The main level hosts the owner's bedroom, with ample windows and the master bathroom. The bathroom has a beautiful oversized shower, and large soaking tub. The vanity has two sinks and an incredible amount of storage. On the main floor are also two large bedrooms, a full bathroom, and a laundry room and mud room with custom built in shelving. Downstairs, you'll find large windows that let in tons of light along with a large family room and wet bar that is perfect for hosting any movie or game night! Downstairs you will also find a home gym (that can be converted into a third bedroom, 2 large bedrooms, and a full bathroom. Sitting on .35 of an acre with no backyard neighbors enjoy mountain living within 5-10 min from shopping and dining! Don't miss the covered patio, hot tub, and fire pit perfect for those amazing Utah seasons! This home has it all! Schedule a showing today!
Location
State UT
County Utah
Area Am Fork; Hlnd; Lehi; Saratog.
Zoning Single-Family
Rooms
Basement Full
Primary Bedroom Level Floor: 1st
Master Bedroom Floor: 1st
Main Level Bedrooms 3
Interior
Interior Features Alarm: Fire, Alarm: Security, Bar: Wet, Bath: Master, Bath: Sep. Tub/Shower, Closet: Walk-In, Disposal, French Doors, Gas Log, Great Room, Oven: Gas, Range: Down Vent, Range: Gas, Range/Oven: Built-In
Heating Forced Air, Gas: Central
Cooling Central Air
Flooring Carpet, Laminate, Tile
Fireplaces Number 1
Fireplaces Type Insert
Equipment Alarm System, Fireplace Insert, Hot Tub, Storage Shed(s), Window Coverings
Fireplace true
Window Features Plantation Shutters
Appliance Ceiling Fan, Portable Dishwasher, Freezer, Microwave, Range Hood, Refrigerator, Water Softener Owned
Laundry Gas Dryer Hookup
Exterior
Exterior Feature Double Pane Windows, Lighting, Patio: Covered
Garage Spaces 3.0
Utilities Available Natural Gas Connected, Electricity Connected, Sewer Connected, Sewer: Public, Water Connected
Amenities Available Clubhouse, Fire Pit, Fitness Center, Hiking Trails, Picnic Area, Playground, Pool, Snow Removal
Waterfront No
View Y/N Yes
View Mountain(s)
Roof Type Asphalt
Present Use Single Family
Topography Curb & Gutter, Fenced: Full, Road: Paved, Sidewalks, Sprinkler: Auto-Full, View: Mountain, Drip Irrigation: Auto-Full
Accessibility Single Level Living
Porch Covered
Parking Type Covered, Rv Parking
Total Parking Spaces 3
Private Pool false
Building
Lot Description Curb & Gutter, Fenced: Full, Road: Paved, Sidewalks, Sprinkler: Auto-Full, View: Mountain, Drip Irrigation: Auto-Full
Faces South
Story 2
Sewer Sewer: Connected, Sewer: Public
Water Culinary, Irrigation: Pressure
Structure Type Clapboard/Masonite
New Construction No
Construction Status Blt./Standing
Schools
Elementary Schools Ridgeline
Middle Schools Timberline
High Schools Lone Peak
School District Alpine
Others
HOA Name Skye Estate HOA
Senior Community No
Tax ID 66-550-0606
Security Features Fire Alarm,Security System
Acceptable Financing Cash, Conventional, FHA, VA Loan
Horse Property No
Listing Terms Cash, Conventional, FHA, VA Loan
Financing Conventional
Read Less Info
Want to know what your home might be worth? Contact us for a FREE valuation!

Our team is ready to help you sell your home for the highest possible price ASAP
Bought with Cannon & Company








