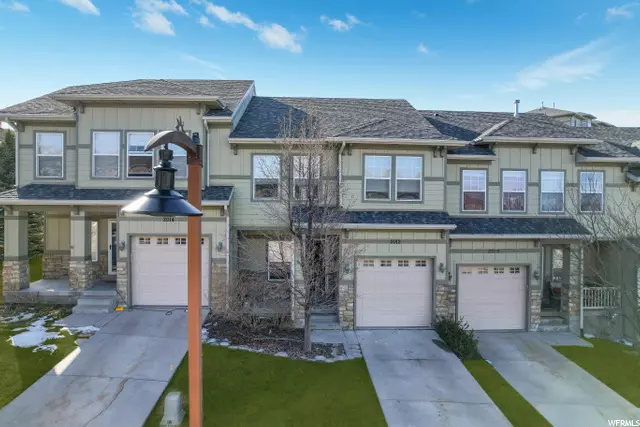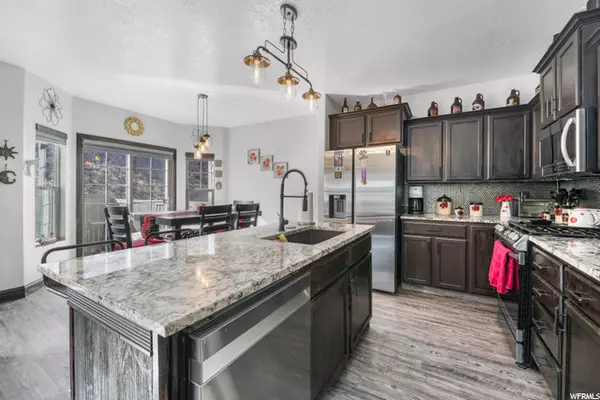$500,000
$500,000
For more information regarding the value of a property, please contact us for a free consultation.
4 Beds
3 Baths
2,101 SqFt
SOLD DATE : 04/24/2022
Key Details
Sold Price $500,000
Property Type Townhouse
Sub Type Townhouse
Listing Status Sold
Purchase Type For Sale
Square Footage 2,101 sqft
Price per Sqft $237
Subdivision Stoneleigh Heights A
MLS Listing ID 1798883
Sold Date 04/24/22
Style Townhouse; Row-mid
Bedrooms 4
Full Baths 2
Half Baths 1
Construction Status Blt./Standing
HOA Fees $223/mo
HOA Y/N Yes
Abv Grd Liv Area 1,506
Year Built 2005
Annual Tax Amount $1,978
Lot Size 1,742 Sqft
Acres 0.04
Lot Dimensions 0.0x0.0x0.0
Property Description
Rare townhome located at entrance to Suncrest. Incredible remodel, with new flooring, paint, and more. 3 bedrooms up, with the laundry room on the top level too! Wide hallways, great finishes, and a VERY rare fenced back yard make this townhome perfect for it's next owner. The built in fireplace adds just the right touch for the great room. Live above it all, but still so close to all that Draper has to offer. Located just minutes to the freeway, and Silicon Slopes. All upgraded appliances stay, and NOTE: SunCrest HOA: $133 includes high speed internet , CableTV, Pool, Gym, Use of Clubhouse, hiking and biking trails, etc. . Stoneleigh HOA: $90 exterior landscape maintenance, snow removal and exterior water.Buyer to verify and pay HOA transfer fee. Basement bedroom just needs a closet.. has a large window.. and it's an easy fix if needed. Or a great family room. Square footage figures are provided as a courtesy estimate only and were obtained from tax records. Buyer is advised to obtain an independent measurement.
Location
State UT
County Salt Lake
Area Sandy; Draper; Granite; Wht Cty
Rooms
Basement Partial
Interior
Interior Features Bath: Master, Disposal, Gas Log, Great Room, Kitchen: Updated, Range: Gas
Heating Forced Air, Gas: Central
Cooling Central Air
Flooring Carpet, Laminate, Tile
Fireplaces Number 1
Fireplaces Type Insert
Equipment Fireplace Insert
Fireplace true
Window Features Blinds,Part,Shades
Appliance Dryer, Microwave, Refrigerator, Washer
Exterior
Exterior Feature Entry (Foyer), Lighting, Patio: Covered, Porch: Open, Sliding Glass Doors
Garage Spaces 1.0
Community Features Clubhouse
Utilities Available Natural Gas Connected, Electricity Connected, Sewer Connected, Sewer: Public, Water Connected
Amenities Available Biking Trails, Cable TV, Clubhouse, Fitness Center, Hiking Trails, Pets Permitted, Playground, Pool, Storage, Tennis Court(s)
View Y/N Yes
View Mountain(s), Valley
Roof Type Asphalt
Present Use Residential
Topography Fenced: Full, Road: Paved, Sprinkler: Auto-Part, Terrain: Grad Slope, Terrain: Hilly, Terrain: Mountain, View: Mountain, View: Valley
Accessibility Accessible Hallway(s)
Porch Covered, Porch: Open
Total Parking Spaces 3
Private Pool false
Building
Lot Description Fenced: Full, Road: Paved, Sprinkler: Auto-Part, Terrain: Grad Slope, Terrain: Hilly, Terrain: Mountain, View: Mountain, View: Valley
Story 3
Sewer Sewer: Connected, Sewer: Public
Water Culinary
Structure Type Stone,Stucco
New Construction No
Construction Status Blt./Standing
Schools
Elementary Schools Ridgeline
Middle Schools Timberline
High Schools Lone Peak
School District Alpine
Others
HOA Fee Include Cable TV
Senior Community No
Tax ID 34-10-302-007
Acceptable Financing Cash, Conventional, FHA, VA Loan
Horse Property No
Listing Terms Cash, Conventional, FHA, VA Loan
Financing Conventional
Read Less Info
Want to know what your home might be worth? Contact us for a FREE valuation!

Our team is ready to help you sell your home for the highest possible price ASAP
Bought with KW WESTFIELD








