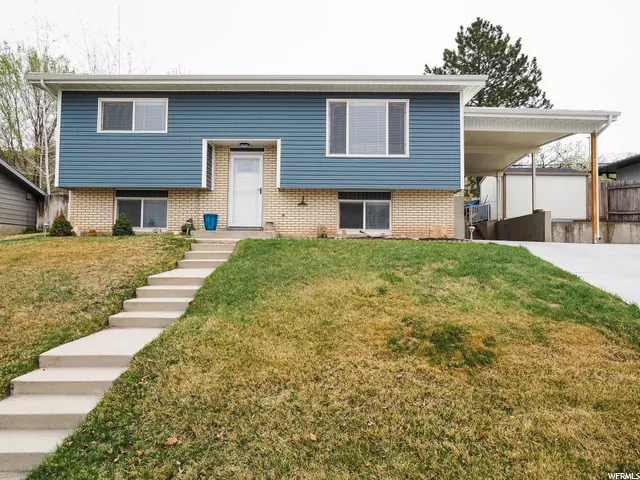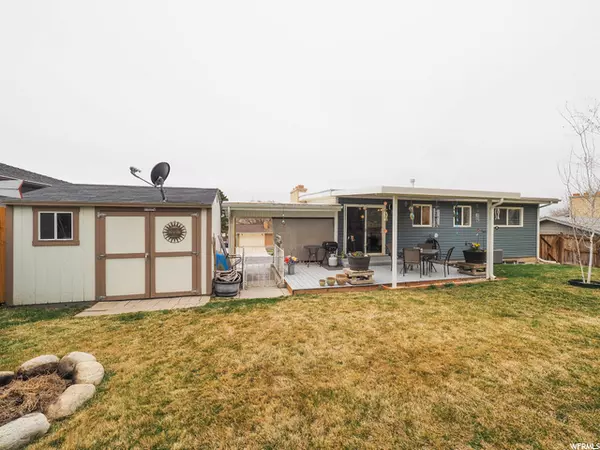$525,000
For more information regarding the value of a property, please contact us for a free consultation.
4 Beds
2 Baths
1,788 SqFt
SOLD DATE : 05/05/2022
Key Details
Property Type Single Family Home
Sub Type Single Family Residence
Listing Status Sold
Purchase Type For Sale
Square Footage 1,788 sqft
Price per Sqft $335
Subdivision White City
MLS Listing ID 1801140
Sold Date 05/05/22
Style Split-Entry/Bi-Level
Bedrooms 4
Full Baths 1
Three Quarter Bath 1
Construction Status Blt./Standing
HOA Y/N No
Abv Grd Liv Area 924
Year Built 1974
Annual Tax Amount $1,949
Lot Size 7,840 Sqft
Acres 0.18
Lot Dimensions 0.0x0.0x0.0
Property Description
AGENTS - READ AGENT REMARKS BEFORE SUBMITTING AN OFFER.We are sure you'll fall in love with this charming home in Sandy! First of all, we are obsessed with the sprawling backyard with its secluded landscaping and brand-new fence & retaining wall. Here, you'll find a covered patio that is steps away from a basement entrance and offers the opportunity of a Mother-in-law apartment. Once you head indoors, you'll find a cozy living room filled with plenty of natural light that features a charming fireplace at its center. The kitchen is around the corner and boasts stainless steel appliances, and additional storage beside the dining area. As you head down the hall, you'll find original hardwood flooring along with updated carpet and crown molding. Upstairs features two bedrooms with a shared bathroom, and the basement sports two bedrooms with a shared bath as well. The space downstairs also features a spacious family room with a rustic fireplace, as well as an unfinished laundry room. With an RV parking strip and a spacious shed outback, you'll have plenty of room for toys and extra storage. While we may be obsessed with this house's gorgeous yard and renovated-yet-rustic charm, we can't get enough of the desirable location. Situated in the heart of Sandy, this home is only minutes away from popular shopping locations, restaurants, and easy access to I-15.
Location
State UT
County Salt Lake
Area Sandy; Draper; Granite; Wht Cty
Zoning Single-Family
Rooms
Basement Entrance, Full
Primary Bedroom Level Floor: 1st
Master Bedroom Floor: 1st
Main Level Bedrooms 2
Interior
Interior Features Disposal, Range/Oven: Free Stdng.
Heating Forced Air, Gas: Central
Cooling Central Air
Flooring Carpet, Hardwood, Tile
Fireplaces Number 2
Fireplaces Type Fireplace Equipment
Equipment Fireplace Equipment, Storage Shed(s)
Fireplace true
Window Features Blinds
Appliance Ceiling Fan, Range Hood, Refrigerator, Water Softener Owned
Laundry Electric Dryer Hookup
Exterior
Exterior Feature Double Pane Windows, Sliding Glass Doors, Patio: Open
Carport Spaces 1
Utilities Available Natural Gas Connected, Electricity Connected, Sewer Connected, Sewer: Public, Water Connected
View Y/N No
Roof Type Rubber
Present Use Single Family
Topography Curb & Gutter, Fenced: Part, Road: Paved, Secluded Yard, Sidewalks, Sprinkler: Auto-Part
Porch Patio: Open
Total Parking Spaces 2
Private Pool false
Building
Lot Description Curb & Gutter, Fenced: Part, Road: Paved, Secluded, Sidewalks, Sprinkler: Auto-Part
Faces West
Story 2
Sewer Sewer: Connected, Sewer: Public
Water Culinary
Structure Type Brick,Frame
New Construction No
Construction Status Blt./Standing
Schools
Elementary Schools Edgemont
Middle Schools Eastmont
High Schools Jordan
School District Canyons
Others
Senior Community No
Tax ID 28-08-279-004
Acceptable Financing Cash, Conventional, FHA, VA Loan
Horse Property No
Listing Terms Cash, Conventional, FHA, VA Loan
Financing Conventional
Read Less Info
Want to know what your home might be worth? Contact us for a FREE valuation!

Our team is ready to help you sell your home for the highest possible price ASAP
Bought with Black Diamond Realty







