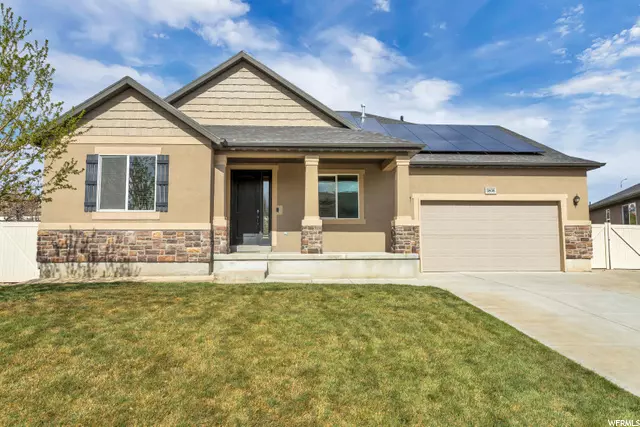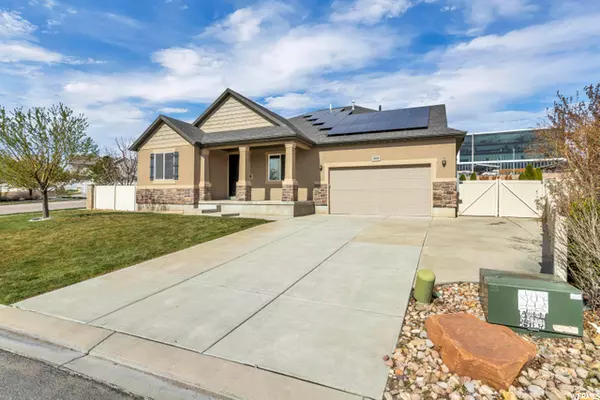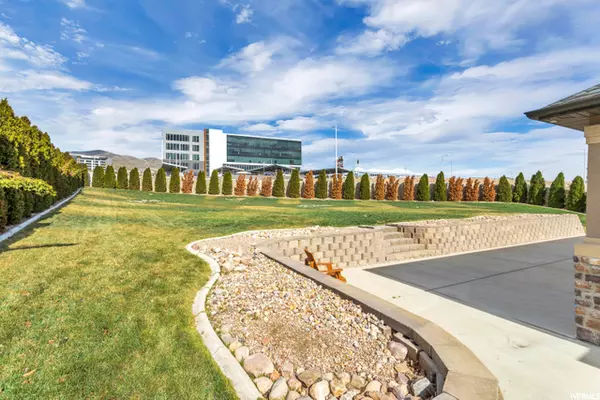$875,000
$849,900
3.0%For more information regarding the value of a property, please contact us for a free consultation.
4 Beds
4 Baths
5,136 SqFt
SOLD DATE : 05/05/2022
Key Details
Sold Price $875,000
Property Type Single Family Home
Sub Type Single Family Residence
Listing Status Sold
Purchase Type For Sale
Square Footage 5,136 sqft
Price per Sqft $170
Subdivision Thanksgiving Meadows
MLS Listing ID 1801357
Sold Date 05/05/22
Style Rambler/Ranch
Bedrooms 4
Full Baths 2
Half Baths 2
Construction Status Blt./Standing
HOA Fees $62/mo
HOA Y/N Yes
Abv Grd Liv Area 2,568
Year Built 2009
Annual Tax Amount $2,600
Lot Size 0.460 Acres
Acres 0.46
Lot Dimensions 0.0x0.0x0.0
Property Description
This Beautiful home sits on almost a half acre just minutes to the freeway and close to shopping including Traverse Mountain Outlets. Through the foyer you will be welcomed into an open floor plan including light and bright vaulted ceilings .The Master bedroom suite includes a large bedroom , and closet with a sizable walk in shower . You will fall in love with the extra space for plenty of privacy . Downstairs you will have an amazing surprise when walking into the Theatre room , perfect for entertaining family and friends.with 7 Theatre chairs included in the Sale of the home . If you love to entertain the large backyard creates a perfect setting to sit and ejnoy the Utah summer nights . This homes unfinished space has a separate entrance and is plumbed for a mother In law apartment . Plenty of space to add to your home and make it your own . Special features: 9ft basement ceiling Walk out basement Basement can be multi-gen / mother in law / rental apartment Tile throughout Granite throughout paid solar Double oven large master suite, with large master walk in Double shower heads in master shower, separate shower and bath in master, jetted tub, skylight in master shower, extra tall bathroom counter in master whole house Humidifier tankless water heater water softener theater room with rope lighting, projector, in wall speakers and a/v receiver, 7 theater chairs kitchen with cabinet lighting Blow in insulation throughout house Noise dampening in finished part of basement (double layer air gapped sheetrock, blown in insulation) Alarm system Ring door bell keyless front entry Man door in garage, whisper quiet garage door, insulated garage, tandem parking 3 tone paint throughout 5 fruit trees (cherry 3 types grafted on one tree, white peach, green apple, pear, yellow peach), 5 garden boxes Wired for home automation, wired for speakers in master and family room Ceiling fan in front room, wired and braced for ceiling fans in master and family room 6in baseboards Laundry room sink gas line run for outdoor BBQ and 2 fireplaces (master and family room) Wired for Christmas lighting Front exterior lights auto censor on
Location
State UT
County Utah
Area Am Fork; Hlnd; Lehi; Saratog.
Zoning Single-Family
Rooms
Basement Walk-Out Access
Primary Bedroom Level Floor: 1st
Master Bedroom Floor: 1st
Main Level Bedrooms 4
Interior
Interior Features Bath: Master, Bath: Sep. Tub/Shower, Closet: Walk-In, Den/Office, French Doors, Jetted Tub, Vaulted Ceilings, Granite Countertops, Theater Room
Heating Gas: Central
Cooling Central Air
Flooring Carpet, Tile
Equipment Alarm System, Humidifier, Window Coverings, Projector
Fireplace false
Window Features Blinds
Appliance Ceiling Fan, Microwave, Refrigerator, Water Softener Owned
Laundry Electric Dryer Hookup
Exterior
Exterior Feature Basement Entrance, Double Pane Windows, Skylights, Sliding Glass Doors, Walkout, Patio: Open
Garage Spaces 2.0
Community Features Clubhouse
Utilities Available Natural Gas Connected, Electricity Connected, Sewer Connected, Water Connected
Amenities Available Clubhouse, RV Parking, Fitness Center, Playground, Pool, Snow Removal
View Y/N No
Roof Type Asphalt
Present Use Single Family
Topography Corner Lot, Curb & Gutter, Fenced: Full, Sprinkler: Auto-Full, Private
Porch Patio: Open
Total Parking Spaces 5
Private Pool false
Building
Lot Description Corner Lot, Curb & Gutter, Fenced: Full, Sprinkler: Auto-Full, Private
Story 2
Sewer Sewer: Connected
Water Culinary, Irrigation
Structure Type Brick,Stucco
New Construction No
Construction Status Blt./Standing
Schools
Elementary Schools Fox Hollow
Middle Schools Viewpoint Middle School
High Schools Lehi
School District Alpine
Others
HOA Name community solutions
Senior Community No
Tax ID 53-407-0201
Acceptable Financing Cash, Conventional, FHA, VA Loan
Horse Property No
Listing Terms Cash, Conventional, FHA, VA Loan
Financing VA
Read Less Info
Want to know what your home might be worth? Contact us for a FREE valuation!

Our team is ready to help you sell your home for the highest possible price ASAP
Bought with Berkshire Hathaway HomeServices Utah Properties (Saddleview)








