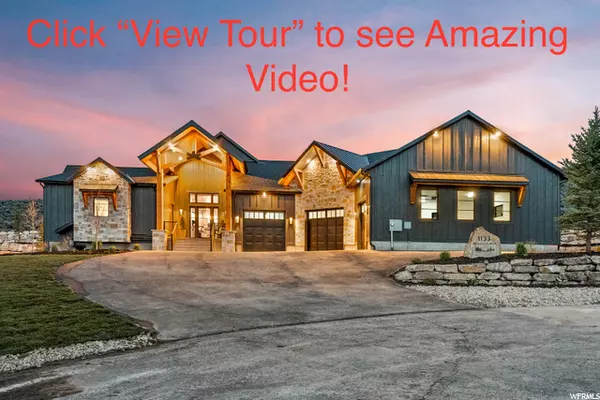$4,500,000
$4,250,000
5.9%For more information regarding the value of a property, please contact us for a free consultation.
5 Beds
5 Baths
5,962 SqFt
SOLD DATE : 05/05/2022
Key Details
Sold Price $4,500,000
Property Type Single Family Home
Sub Type Single Family Residence
Listing Status Sold
Purchase Type For Sale
Square Footage 5,962 sqft
Price per Sqft $754
Subdivision Webster Estates
MLS Listing ID 1808656
Sold Date 05/05/22
Style Rambler/Ranch
Bedrooms 5
Full Baths 4
Half Baths 1
Construction Status Blt./Standing
HOA Fees $40/ann
HOA Y/N Yes
Abv Grd Liv Area 2,858
Year Built 2022
Annual Tax Amount $3,000
Lot Size 1.520 Acres
Acres 1.52
Lot Dimensions 0.0x0.0x0.0
Property Description
Harwood Custom Homes is proud to present, The Savannah. This fully-furnished, Cozy Modern Estate located just 15 minutes from downtown Park City. Nestled at the top of a private cul de sac with sweeping elevated valley and mountain views. Main level master living, complete with a stunning chef's kitchen with oversized butlers butlers pantry, this home is set up to enjoy comfortable living, and entertain. The Savannah boasts multiple porches, decks, and private patios, as well as a brilliantly designed casita that can also be utilized as a private office. Impeccably designed with warm color palettes of accents consistent with our signature Cozy Modern Style. Natural light envelopes the home from all angles through the countless private windows and large glass sliding doors. The impeccable layout provides beautiful views from every room in the home. Complete guest accommodations can be found below, with entertaining spaces, game tables, and a large secondary kitchen. You will also find a spacious safe room in the basement to keep your valuables protected. Don't forget the oversized 2,100 square foot heated garage that can hold 5 vehicles. Savannah's remarkable landscape design will make you feel like you are right at home in the Uinta mountains as you soak in the beauty the surrounding nature has to offer with dedicated/protected open space that surrounds the home as far as you can see. Home is being sold completely furnished, and is move in ready.
Location
State UT
County Summit
Area Kamas; Woodland; Marion
Rooms
Basement Daylight, Entrance, Full
Primary Bedroom Level Floor: 1st
Master Bedroom Floor: 1st
Main Level Bedrooms 2
Interior
Interior Features Disposal, Kitchen: Second, Mother-in-Law Apt., Range/Oven: Built-In, Video Door Bell(s), Video Camera(s), Smart Thermostat(s)
Cooling Central Air
Flooring Hardwood
Fireplaces Number 1
Fireplaces Type Fireplace Equipment
Equipment Fireplace Equipment, Humidifier
Fireplace true
Window Features Shades
Appliance Dryer, Freezer, Microwave, Range Hood, Refrigerator, Washer, Water Softener Owned
Exterior
Exterior Feature Patio: Covered, Sliding Glass Doors, Walkout
Utilities Available Natural Gas Connected, Electricity Connected, Sewer: Septic Tank, Water Connected
View Y/N Yes
View Mountain(s), Valley
Roof Type Asphalt,Metal
Present Use Single Family
Topography Cul-de-Sac, Fenced: Part, Sprinkler: Auto-Full, View: Mountain, View: Valley, Drip Irrigation: Auto-Full
Accessibility Accessible Hallway(s)
Porch Covered
Private Pool false
Building
Lot Description Cul-De-Sac, Fenced: Part, Sprinkler: Auto-Full, View: Mountain, View: Valley, Drip Irrigation: Auto-Full
Faces Northwest
Story 2
Sewer Septic Tank
Water Culinary, Private
Structure Type Stone,Cement Siding
New Construction No
Construction Status Blt./Standing
Schools
Elementary Schools South Summit
Middle Schools South Summit
High Schools South Summit
School District South Summit
Others
Senior Community No
Tax ID WEBE-A-11
Ownership Agent Owned
Acceptable Financing Cash, Conventional
Horse Property No
Listing Terms Cash, Conventional
Financing Cash
Read Less Info
Want to know what your home might be worth? Contact us for a FREE valuation!

Our team is ready to help you sell your home for the highest possible price ASAP
Bought with Summit Sotheby's International Realty







