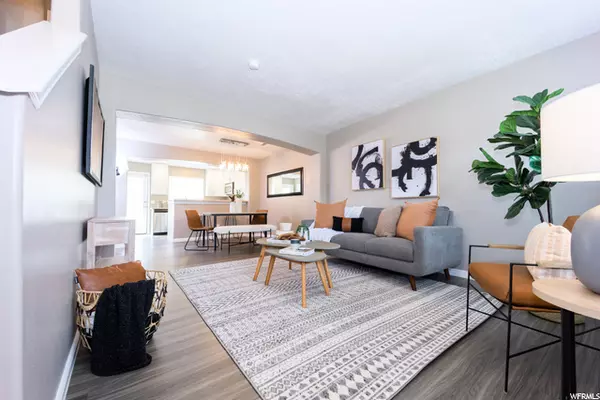$427,000
$399,000
7.0%For more information regarding the value of a property, please contact us for a free consultation.
2 Beds
3 Baths
1,124 SqFt
SOLD DATE : 05/10/2022
Key Details
Sold Price $427,000
Property Type Condo
Sub Type Condominium
Listing Status Sold
Purchase Type For Sale
Square Footage 1,124 sqft
Price per Sqft $379
Subdivision Willow Creek
MLS Listing ID 1805499
Sold Date 05/10/22
Style Stories: 2
Bedrooms 2
Full Baths 1
Half Baths 1
Three Quarter Bath 1
Construction Status Blt./Standing
HOA Fees $230/mo
HOA Y/N Yes
Abv Grd Liv Area 1,124
Year Built 1998
Annual Tax Amount $1,587
Lot Size 435 Sqft
Acres 0.01
Lot Dimensions 0.0x0.0x0.0
Property Description
Welcoming, bright, stylish and meticulously cared for, this townhome is a prized Draper find! Spaces are crafted by a refined and highly-practical floor plan with upgraded, soft-close, crisp, white Shaker cabinetry and granite countertops throughout. The modern styling and beautiful LVP flooring create a welcoming aura. The heart of this home, the kitchen - with adjoining dining and living rooms - make it ideal for gatherings. The large windows bring in bright Southern and soft Northern lights, creating both a cheery and relaxing environment. Having the sleeping/office area on the second level creates a sanctuary and each room has the convenience of its own private bath! As an added bonus, a new HVAC system was installed in 2020. You're sure to enjoy the amenities this great community has to offer! Take advantage of privileged direct access to swimming, fitness, playground, and covered parking. Situated in a convenient, friendly neighborhood, this superb location is moments away from excellent schools, shopping, dining, and doing! Homes like this don't come along every day! Come experience life in style! Welcome Home! Square footage provided by county records. Buyer to verify all.
Location
State UT
County Salt Lake
Area Sandy; Draper; Granite; Wht Cty
Zoning Single-Family
Rooms
Basement None
Interior
Interior Features Disposal, Range/Oven: Free Stdng.
Heating Forced Air, Gas: Central
Cooling Central Air
Flooring Carpet, Laminate, Tile
Equipment Window Coverings
Fireplace false
Window Features Blinds,Drapes
Appliance Dryer, Microwave, Refrigerator, Washer
Laundry Electric Dryer Hookup
Exterior
Exterior Feature Double Pane Windows, Patio: Open
Carport Spaces 1
Community Features Clubhouse
Utilities Available Natural Gas Connected, Electricity Connected, Sewer Connected, Sewer: Public, Water Connected
Amenities Available Barbecue, Cable TV, Fitness Center, Playground, Pool, Snow Removal, Trash, Water
Waterfront No
View Y/N No
Roof Type Asphalt
Present Use Residential
Topography Curb & Gutter, Road: Paved, Sidewalks, Sprinkler: Auto-Full, Terrain, Flat
Porch Patio: Open
Parking Type Covered
Total Parking Spaces 3
Private Pool false
Building
Lot Description Curb & Gutter, Road: Paved, Sidewalks, Sprinkler: Auto-Full
Story 2
Sewer Sewer: Connected, Sewer: Public
Water Culinary
Structure Type Aluminum,Stone,Stucco
New Construction No
Construction Status Blt./Standing
Schools
Elementary Schools Sprucewood
Middle Schools Mount Jordan
High Schools Alta
School District Canyons
Others
HOA Name Rachel Christensen
HOA Fee Include Cable TV,Trash,Water
Senior Community No
Tax ID 28-30-176-073
Acceptable Financing Cash, Conventional, FHA, VA Loan
Horse Property No
Listing Terms Cash, Conventional, FHA, VA Loan
Financing Conventional
Read Less Info
Want to know what your home might be worth? Contact us for a FREE valuation!

Our team is ready to help you sell your home for the highest possible price ASAP
Bought with Coldwell Banker Realty (Union Heights)








