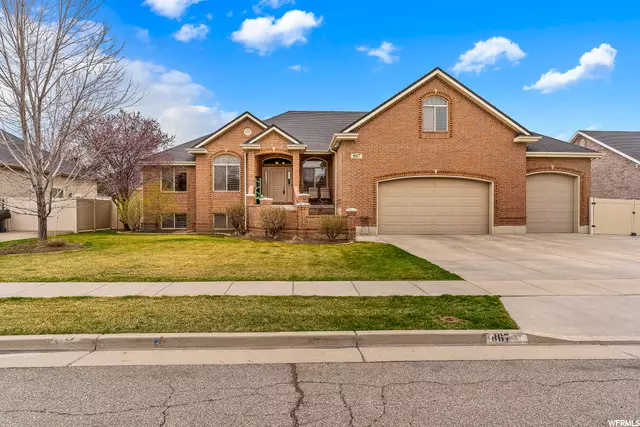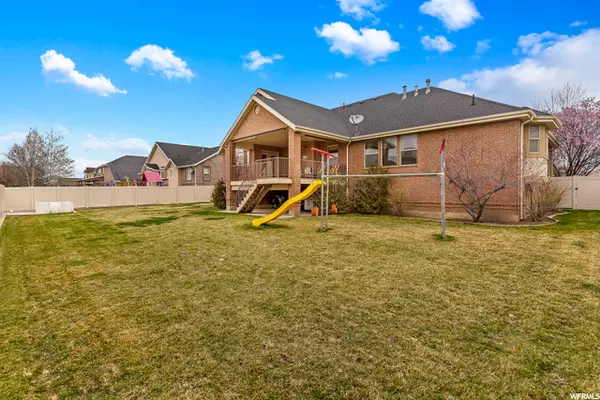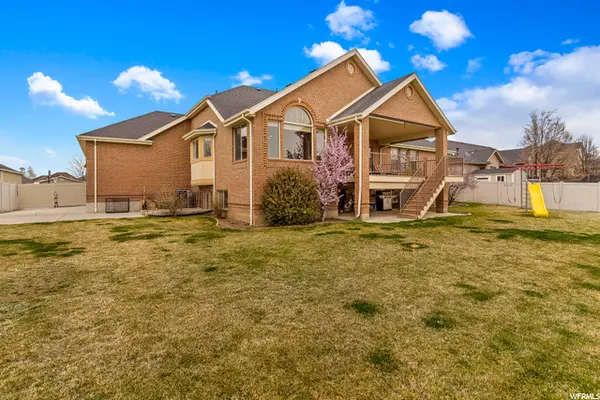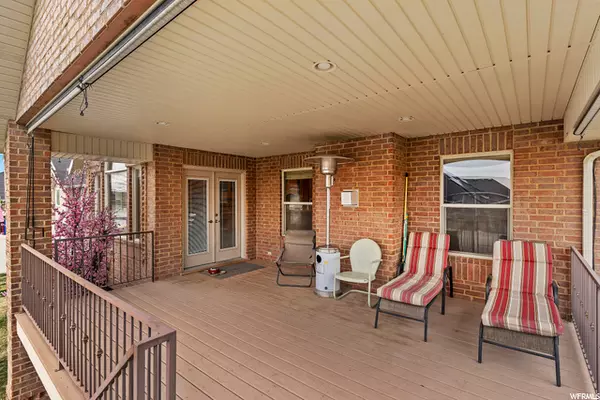$842,500
$779,500
8.1%For more information regarding the value of a property, please contact us for a free consultation.
7 Beds
5 Baths
4,339 SqFt
SOLD DATE : 05/12/2022
Key Details
Sold Price $842,500
Property Type Single Family Home
Sub Type Single Family Residence
Listing Status Sold
Purchase Type For Sale
Square Footage 4,339 sqft
Price per Sqft $194
Subdivision Walnut Grove
MLS Listing ID 1801508
Sold Date 05/12/22
Style Rambler/Ranch
Bedrooms 7
Full Baths 3
Half Baths 1
Three Quarter Bath 1
Construction Status Blt./Standing
HOA Y/N No
Abv Grd Liv Area 2,371
Year Built 2002
Annual Tax Amount $3,655
Lot Size 0.300 Acres
Acres 0.3
Lot Dimensions 0.0x0.0x0.0
Property Description
This Absolutely Immaculate brick Syracuse rambler is located in a quiet, established and very desirable location. The home features a bright, open floor plan, tall vaulted ceilings and main level living with spacious rooms, cozy fireplace, beautiful cabinetry throughout & travertine flooring. The kitchen boasts great countertop space, beautiful backsplash and a nice dining area that opens up onto the covered deck that is the perfect size to entertain or enjoy the great outdoors. The basement is setup for a mother-n-law apartment with a kitchen (refrigerator, microwave, dishwasher, sink, mobile island), dining area, family room with a gas fireplace and a 2nd laundry space. The grand master suite features a separate tub and shower with beautiful tile work and dual sinks. The home also features a Bonus room above the garage and a formal living room or office off the entry. There are 2 Furnaces, 2 A/C units, 2 water heaters and plenty of additional storage. Both water heaters and the larger A/C unit were updated in 2020. The Oversized garage comes with a 220 both inside of the garage and the outside. This north facing lot is flat with a RV pad, spacious covered deck, fully fenced & with mature landscaping that has been meticulously maintained.
Location
State UT
County Davis
Area Hooper; Roy
Zoning Single-Family
Rooms
Basement Full, Walk-Out Access
Primary Bedroom Level Floor: 1st
Master Bedroom Floor: 1st
Main Level Bedrooms 3
Interior
Interior Features Basement Apartment, Bath: Master, Bath: Sep. Tub/Shower, Central Vacuum, Closet: Walk-In, Den/Office, Disposal, Gas Log, Jetted Tub, Kitchen: Second, Range/Oven: Free Stdng., Vaulted Ceilings
Heating Forced Air, Gas: Central
Cooling Central Air
Flooring Carpet, Tile
Fireplaces Number 2
Equipment Swing Set, Window Coverings
Fireplace true
Window Features Blinds,Full
Appliance Dryer, Freezer, Microwave, Range Hood, Refrigerator, Washer
Exterior
Exterior Feature Basement Entrance, Deck; Covered, Entry (Foyer), Secured Parking, Walkout
Garage Spaces 3.0
Utilities Available Natural Gas Connected, Electricity Connected, Sewer Connected, Water Connected
View Y/N No
Roof Type Asphalt
Present Use Single Family
Topography Curb & Gutter, Fenced: Full, Sidewalks, Sprinkler: Auto-Full, Terrain, Flat
Total Parking Spaces 3
Private Pool false
Building
Lot Description Curb & Gutter, Fenced: Full, Sidewalks, Sprinkler: Auto-Full
Faces North
Story 3
Sewer Sewer: Connected
Water Culinary, Secondary
Structure Type Brick
New Construction No
Construction Status Blt./Standing
Schools
Elementary Schools Bluff Ridge
Middle Schools Legacy
High Schools Clearfield
School District Davis
Others
Senior Community No
Tax ID 12-427-0065
Acceptable Financing Cash, Conventional, FHA, VA Loan
Horse Property No
Listing Terms Cash, Conventional, FHA, VA Loan
Financing VA
Read Less Info
Want to know what your home might be worth? Contact us for a FREE valuation!

Our team is ready to help you sell your home for the highest possible price ASAP
Bought with Equity Real Estate (Buckley)







