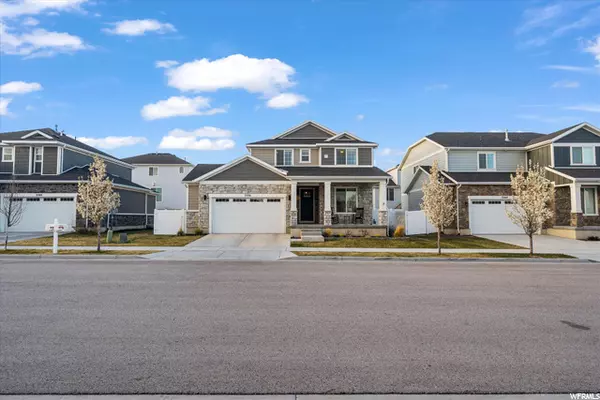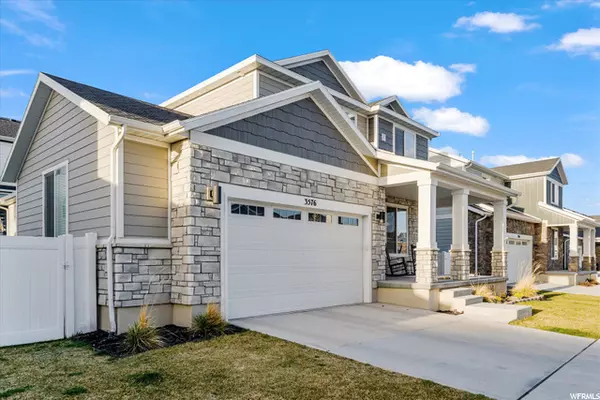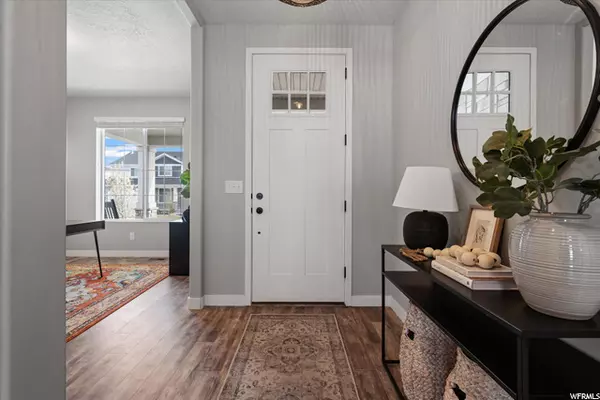$770,000
$749,500
2.7%For more information regarding the value of a property, please contact us for a free consultation.
5 Beds
4 Baths
3,145 SqFt
SOLD DATE : 05/16/2022
Key Details
Sold Price $770,000
Property Type Single Family Home
Sub Type Single Family Residence
Listing Status Sold
Purchase Type For Sale
Square Footage 3,145 sqft
Price per Sqft $244
Subdivision Village
MLS Listing ID 1805833
Sold Date 05/16/22
Style Stories: 2
Bedrooms 5
Full Baths 3
Half Baths 1
Construction Status Blt./Standing
HOA Fees $50/mo
HOA Y/N Yes
Abv Grd Liv Area 2,101
Year Built 2018
Annual Tax Amount $2,703
Lot Size 4,356 Sqft
Acres 0.1
Lot Dimensions 0.0x0.0x0.0
Property Description
You can't beat the location of this better-than-new home that's less than 4 years old, loaded with custom upgrades! This home is completely move-in ready and in immaculate condition. Situated just east of The District, you will be within leisurely walking distance of dozens of restaurants, movie theater, grocery stores, and shopping. Central access to Bangerter, I-15, and Mountain View Corridor. This home features a huge porch, large den with wall-to-wall built ins perfect for working from home, a custom fireplace, 9 foot ceilings and 8 foot doors, and an oversized slider to the backyard. The gourmet kitchen features handy double ovens, built in gas range, walk-in pantry and a mudroom area off of the garage. Brand-new finished basement with ample storage - there are an additional 2 bedrooms, family room, and extra large bathroom with storage closet. The bump-out in the 2.5 car garage provides extra room and storage, and the current owner has added upper and lower cabinets for your tools. You'll be sure to enjoy spending your evenings in the fully fenced backyard under the string lights on your custom Trex deck with privacy wall. You won't want to miss this home! Buyer to obtain independent measurements. The listing Broker's offer of compensation is made only to participants of the MLS where the listing is filed.
Location
State UT
County Salt Lake
Area Wj; Sj; Rvrton; Herriman; Bingh
Zoning Single-Family
Rooms
Basement Full, See Remarks
Primary Bedroom Level Floor: 2nd
Master Bedroom Floor: 2nd
Interior
Interior Features Closet: Walk-In, Den/Office, Gas Log, Great Room, Oven: Double, Range/Oven: Built-In, Granite Countertops, Video Door Bell(s), Smart Thermostat(s)
Heating Forced Air
Cooling Central Air
Flooring Carpet, Laminate, Tile
Fireplaces Number 1
Fireplaces Type Insert
Equipment Fireplace Insert, Workbench
Fireplace true
Window Features Blinds
Appliance Ceiling Fan, Gas Grill/BBQ, Microwave, Refrigerator
Laundry Electric Dryer Hookup
Exterior
Exterior Feature Double Pane Windows, Entry (Foyer), Lighting, Porch: Open, Sliding Glass Doors, Patio: Open
Garage Spaces 2.0
Utilities Available Natural Gas Connected, Electricity Connected, Sewer Connected, Water Connected
Amenities Available Pets Permitted, Picnic Area
View Y/N No
Roof Type Asphalt
Present Use Single Family
Topography Fenced: Full, Sidewalks, Sprinkler: Auto-Full, Terrain, Flat, Drip Irrigation: Auto-Full
Porch Porch: Open, Patio: Open
Total Parking Spaces 4
Private Pool false
Building
Lot Description Fenced: Full, Sidewalks, Sprinkler: Auto-Full, Drip Irrigation: Auto-Full
Faces South
Story 3
Sewer Sewer: Connected
Water Culinary
Structure Type Asphalt,Clapboard/Masonite,Stone
New Construction No
Construction Status Blt./Standing
Schools
Elementary Schools Monte Vista
Middle Schools South Jordan
High Schools Bingham
School District Jordan
Others
HOA Name Western Property Manageme
Senior Community No
Tax ID 27-20-406-010
Horse Property No
Financing Conventional
Read Less Info
Want to know what your home might be worth? Contact us for a FREE valuation!

Our team is ready to help you sell your home for the highest possible price ASAP
Bought with REDFIN CORPORATION








