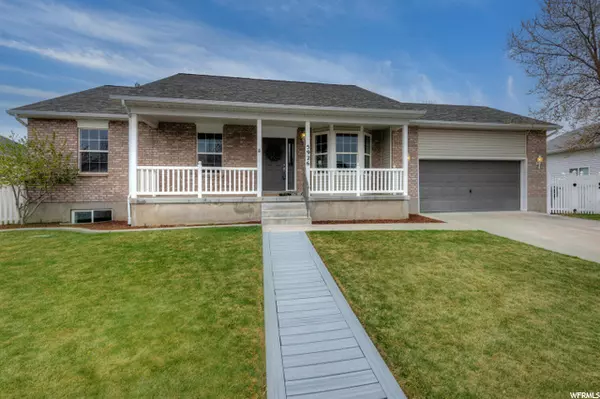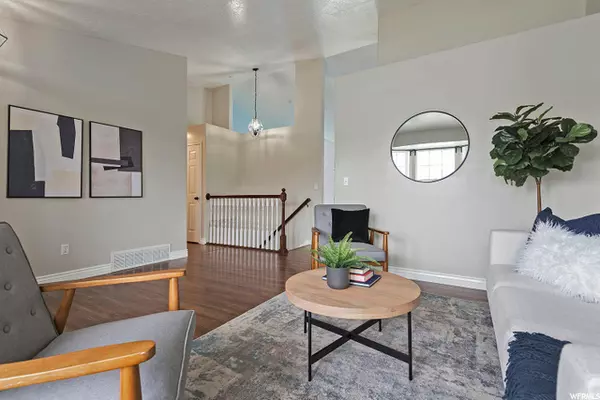$590,000
$575,000
2.6%For more information regarding the value of a property, please contact us for a free consultation.
5 Beds
3 Baths
2,972 SqFt
SOLD DATE : 05/13/2022
Key Details
Sold Price $590,000
Property Type Single Family Home
Sub Type Single Family Residence
Listing Status Sold
Purchase Type For Sale
Square Footage 2,972 sqft
Price per Sqft $198
Subdivision Lakeside
MLS Listing ID 1807451
Sold Date 05/13/22
Style Rambler/Ranch
Bedrooms 5
Full Baths 3
Construction Status Blt./Standing
HOA Fees $2/ann
HOA Y/N Yes
Abv Grd Liv Area 1,492
Year Built 1998
Annual Tax Amount $3,077
Lot Size 9,147 Sqft
Acres 0.21
Lot Dimensions 0.0x0.0x0.0
Property Description
Stansbury Park in Tooele County is the hottest community in the housing market. If you have that American dream of owning a home with a white picket fence, this is your shot. A huge, covered front porch will greet you in this single-family rambler. A formal family living room with vaulted ceilings and natural light greets guests. This property features 5 big, beautiful bedrooms and 3 full bathrooms. The main level offers the laundry room and master suite for those who prefer one-level living. The master bedroom is spacious with a full bath with double vanity. The walk-in closet is finished with built-in shelves. An open-concept kitchen/dining/family room features wood laminate flooring and access to a brand new Trex deck in the backyard. This community is conveniently close to town, but still in a rural/suburban setting. The view from this brand new deck in a pristine backyard is breathtaking. A fire pit in the back will be such a fun place to entertain family and friends. The basement is fully finished with 2 bedrooms, a full bath, a huge family room (with lots of natural light), and a storage room with built-in shelves. Other notable items: 6in. exterior wall and energy efficient home. Many upgraded LED lights throughout home. Brand new water softener. Smart irrigation control for sprinkler system. There is an attached 2-car garage. To fully appreciate the upgrades to this home, you just have to see it. Call us today for your private tour.
Location
State UT
County Tooele
Area Grantsville; Tooele; Erda; Stanp
Zoning Single-Family
Rooms
Basement Full
Primary Bedroom Level Floor: 1st
Master Bedroom Floor: 1st
Main Level Bedrooms 3
Interior
Interior Features Bath: Master, Bath: Sep. Tub/Shower, Closet: Walk-In, Disposal, French Doors, Kitchen: Updated, Oven: Gas, Range: Gas, Range/Oven: Built-In, Vaulted Ceilings, Smart Thermostat(s)
Heating Forced Air, Gas: Central
Cooling Central Air
Flooring Carpet, Laminate
Equipment Swing Set
Fireplace false
Appliance Ceiling Fan, Microwave, Range Hood, Refrigerator, Water Softener Owned
Exterior
Exterior Feature Double Pane Windows, Patio: Covered, Porch: Open, Patio: Open
Garage Spaces 2.0
Community Features Clubhouse
Utilities Available Natural Gas Available, Electricity Available, Sewer Available, Sewer: Public, Water Available
Amenities Available Clubhouse, Golf Course, Picnic Area, Playground, Pool, Tennis Court(s)
View Y/N Yes
View Mountain(s)
Roof Type Asphalt
Present Use Single Family
Topography Curb & Gutter, Fenced: Part, Road: Paved, Sidewalks, Sprinkler: Auto-Full, View: Mountain
Porch Covered, Porch: Open, Patio: Open
Total Parking Spaces 4
Private Pool false
Building
Lot Description Curb & Gutter, Fenced: Part, Road: Paved, Sidewalks, Sprinkler: Auto-Full, View: Mountain
Faces West
Story 2
Sewer Sewer: Available, Sewer: Public
Water Culinary
Structure Type Brick
New Construction No
Construction Status Blt./Standing
Schools
Elementary Schools Stansbury
Middle Schools Clarke N Johnsen
High Schools Stansbury
School District Tooele
Others
HOA Name Country Crossing
Senior Community No
Tax ID 09-019-0-0002
Acceptable Financing Cash, Conventional, FHA, VA Loan
Horse Property No
Listing Terms Cash, Conventional, FHA, VA Loan
Financing Conventional
Read Less Info
Want to know what your home might be worth? Contact us for a FREE valuation!

Our team is ready to help you sell your home for the highest possible price ASAP
Bought with Chapman-Richards & Associates, Inc.








