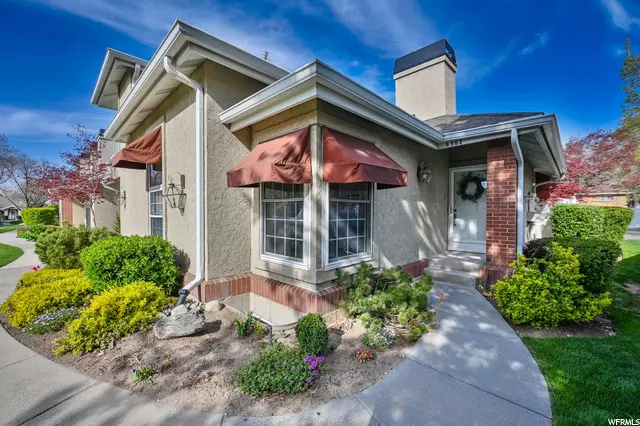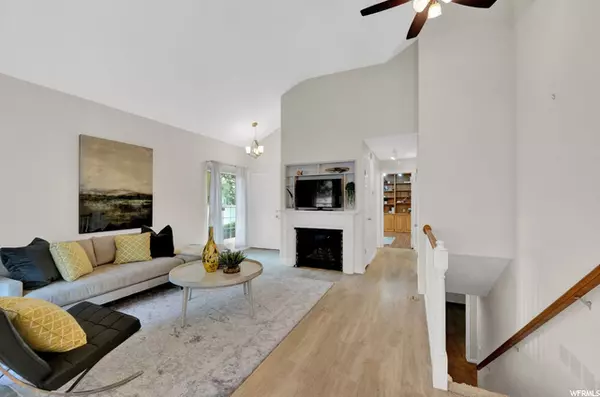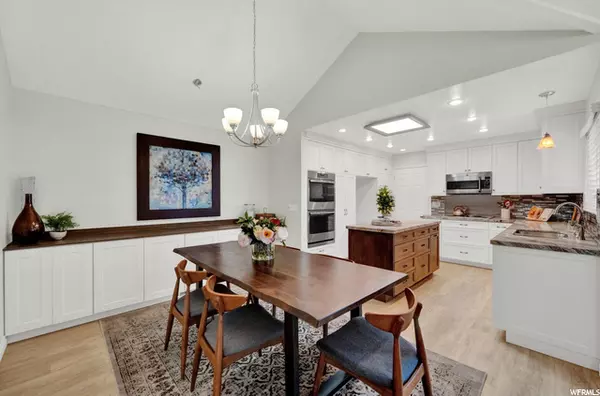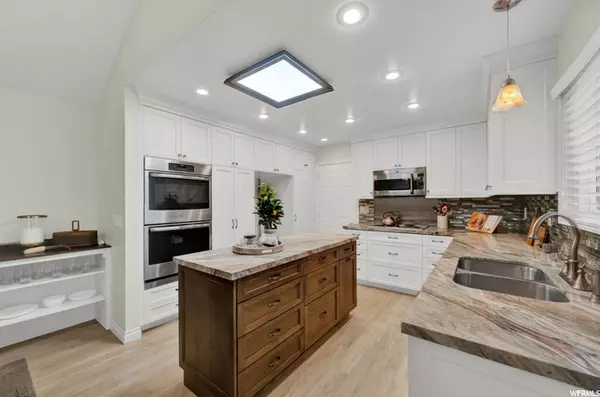$534,000
$498,000
7.2%For more information regarding the value of a property, please contact us for a free consultation.
4 Beds
3 Baths
2,160 SqFt
SOLD DATE : 05/13/2022
Key Details
Sold Price $534,000
Property Type Condo
Sub Type Condominium
Listing Status Sold
Purchase Type For Sale
Square Footage 2,160 sqft
Price per Sqft $247
Subdivision Fairmeadows
MLS Listing ID 1808165
Sold Date 05/13/22
Style Rambler/Ranch
Bedrooms 4
Full Baths 2
Three Quarter Bath 1
Construction Status Blt./Standing
HOA Fees $303/mo
HOA Y/N Yes
Abv Grd Liv Area 1,080
Year Built 1986
Annual Tax Amount $2,259
Lot Size 435 Sqft
Acres 0.01
Lot Dimensions 0.0x0.0x0.0
Property Description
Welcome to this lovely end-unit condo at Fairmeadows with bright natural light, tall ceilings and an open kitchen. This condo is an excellent option for anyone looking for the ease of condo living in a private garden-style community with manicured grounds, mature trees and mountain views. Offering one-level living, this home has a master bedroom, stately office with built-ins, guest bathroom, laundry and garage access all on the main level. Downstairs there are two additional bedrooms, a living room and a small wet-bar. The two car garage opens directly to the kitchen and there is guest parking nearby, along with a private outdoor patio just off the backdoor. The location is excellent with quick and easy access to the freeways, shopping, grocery stores and schools. Don't miss this unique opportunity to buy into this coveted community! Offers due by 12:00 p.m. Friday, April 29.
Location
State UT
County Salt Lake
Area Murray; Taylorsvl; Midvale
Direction Gate code #1090 Turn left immediately as you enter gate. Home at end of lane on the right. Enter through patio door.
Rooms
Basement Full
Primary Bedroom Level Floor: 1st
Master Bedroom Floor: 1st
Main Level Bedrooms 2
Interior
Interior Features Bar: Wet, Bath: Master, Den/Office, Disposal, French Doors, Gas Log, Kitchen: Updated, Oven: Double, Oven: Wall, Range: Countertop, Vaulted Ceilings, Granite Countertops
Heating Gas: Central
Cooling Central Air
Flooring Carpet, Tile, Vinyl
Fireplaces Number 1
Equipment Window Coverings
Fireplace true
Window Features Blinds,Shades
Appliance Microwave
Laundry Electric Dryer Hookup
Exterior
Exterior Feature Double Pane Windows, Porch: Open, Patio: Open
Garage Spaces 2.0
Pool Indoor
Community Features Clubhouse
Utilities Available Natural Gas Connected, Electricity Connected, Sewer Connected, Sewer: Public, Water Connected
Amenities Available Clubhouse, RV Parking, Gated, Insurance, Maintenance, Management, Pet Rules, Pets Permitted, Pool, Sewer Paid, Snow Removal, Storage, Tennis Court(s), Trash, Water
View Y/N Yes
View Mountain(s)
Roof Type Asphalt
Present Use Residential
Topography Corner Lot, Curb & Gutter, Road: Paved, Sidewalks, Sprinkler: Auto-Full, Terrain, Flat, View: Mountain, Private
Accessibility Ground Level, Single Level Living
Porch Porch: Open, Patio: Open
Total Parking Spaces 4
Private Pool true
Building
Lot Description Corner Lot, Curb & Gutter, Road: Paved, Sidewalks, Sprinkler: Auto-Full, View: Mountain, Private
Faces West
Story 2
Sewer Sewer: Connected, Sewer: Public
Water Culinary
Structure Type Stucco
New Construction No
Construction Status Blt./Standing
Schools
Elementary Schools Midvale
Middle Schools Midvale
High Schools Hillcrest
School District Canyons
Others
HOA Name Keri
HOA Fee Include Insurance,Maintenance Grounds,Sewer,Trash,Water
Senior Community No
Tax ID 22-20-380-023
Acceptable Financing Cash, Conventional
Horse Property No
Listing Terms Cash, Conventional
Financing Conventional
Read Less Info
Want to know what your home might be worth? Contact us for a FREE valuation!

Our team is ready to help you sell your home for the highest possible price ASAP
Bought with Imagine Real Estate, LLC








