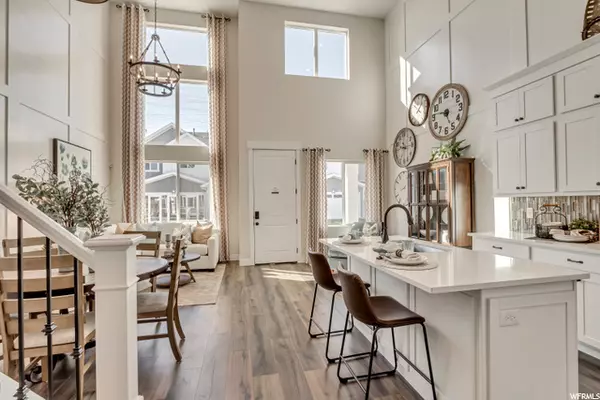$455,857
$455,857
For more information regarding the value of a property, please contact us for a free consultation.
4 Beds
3 Baths
2,109 SqFt
SOLD DATE : 05/17/2022
Key Details
Sold Price $455,857
Property Type Townhouse
Sub Type Townhouse
Listing Status Sold
Purchase Type For Sale
Square Footage 2,109 sqft
Price per Sqft $216
Subdivision Salt Point
MLS Listing ID 1767998
Sold Date 05/17/22
Style Tri/Multi-Level
Bedrooms 4
Full Baths 2
Half Baths 1
Construction Status Und. Const.
HOA Fees $85/mo
HOA Y/N Yes
Abv Grd Liv Area 2,109
Year Built 2022
Annual Tax Amount $1
Lot Size 1,306 Sqft
Acres 0.03
Lot Dimensions 0.0x0.0x0.0
Property Description
WASHINGTON Legacy at Salt Point townhome available quicker move in than building from scratch! This home is is slated to be finished around Late Spring. You'll love our designer selections-and your TOTAL price is listed. No bidding wars, no wait lists, just say yes to the address! Two story ceilings in the great room; tons of natural light! You have to see this one--4 bedroom townhome with over 2100 sq ft. Less than 5 minutes from the Roy Frontrunner station! Spacious, open main floor layout. Main suite is secluded with a comfortable loft area on the 2nd story and the remaining 3 bedrooms are on the 3rd floor with the laundry. Come visit our sales office for more information, from 1-6 Mon; 11-6 Tues-Sat. 3793 S. 3250 W, West Haven, UT 84401. Find us easily with this google maps link: https://maps.app.goo.gl/fPgTTiANLr1sRgjWA We can tour our Washington model home on site! Pics and video are of a model home Washington floorplan the same community. Options/colors/decorations shown may not be included in the advertised base pricing. Ask about our AMAZING preferred lender incentive! See agent for details.
Location
State UT
County Weber
Area Ogdn; W Hvn; Ter; Rvrdl
Zoning Multi-Family
Rooms
Basement Slab
Primary Bedroom Level Floor: 2nd
Master Bedroom Floor: 2nd
Interior
Interior Features Closet: Walk-In, Disposal, Vaulted Ceilings, Granite Countertops
Cooling Central Air
Flooring Carpet, Laminate, Tile
Fireplace false
Window Features None
Appliance Microwave
Exterior
Exterior Feature Porch: Open
Garage Spaces 2.0
Utilities Available Natural Gas Connected, Electricity Connected, Sewer Connected, Water Connected
Amenities Available Trash
View Y/N No
Roof Type Asphalt
Present Use Residential
Porch Porch: Open
Total Parking Spaces 4
Private Pool false
Building
Story 3
Sewer Sewer: Connected
Water Culinary
Structure Type Asphalt,Stucco,Cement Siding
New Construction Yes
Construction Status Und. Const.
Schools
Elementary Schools West Haven
Middle Schools Rocky Mt
High Schools Fremont
School District Weber
Others
HOA Name ACS
HOA Fee Include Trash
Senior Community No
Tax ID 08-669-0033
Acceptable Financing Cash, Conventional, FHA, VA Loan
Horse Property No
Listing Terms Cash, Conventional, FHA, VA Loan
Financing Conventional
Read Less Info
Want to know what your home might be worth? Contact us for a FREE valuation!

Our team is ready to help you sell your home for the highest possible price ASAP
Bought with Besst Realty Group (Riverdale)








