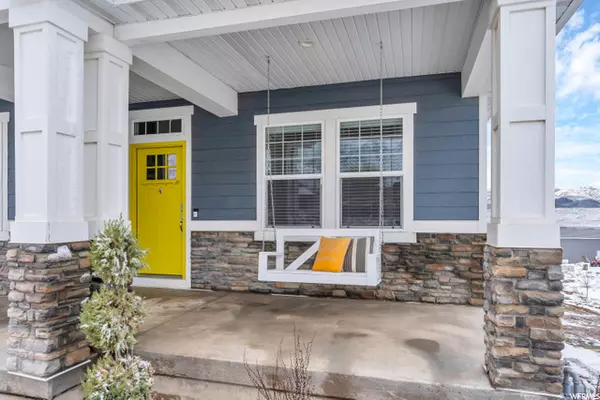$750,000
$699,900
7.2%For more information regarding the value of a property, please contact us for a free consultation.
3 Beds
2 Baths
3,150 SqFt
SOLD DATE : 05/17/2022
Key Details
Sold Price $750,000
Property Type Single Family Home
Sub Type Single Family Residence
Listing Status Sold
Purchase Type For Sale
Square Footage 3,150 sqft
Price per Sqft $238
Subdivision Birch Creek Subdivis
MLS Listing ID 1805204
Sold Date 05/17/22
Style Rambler/Ranch
Bedrooms 3
Full Baths 2
Construction Status Blt./Standing
HOA Fees $40/mo
HOA Y/N Yes
Abv Grd Liv Area 1,636
Year Built 2018
Annual Tax Amount $2,632
Lot Size 1.490 Acres
Acres 1.49
Lot Dimensions 0.0x0.0x0.0
Property Description
Beautiful newer rambler on 1.5 acres! Walk into the great room with vaulted ceilings, big windows, gas fireplace and built-ins. Open kitchen with oversized island, gas stove, double ovens and plenty of storage. Brand new deck off the family room with beautiful views and additional gathering space. Massive master bedroom with bathroom suite with dual vanities, walk-in shower with rainfall shower head. Two additional bedrooms include great light and closet space. Tons of storage in the walk-out basement and 3-car garage with extra depth. Enjoy the remote living with the huge lot perfect for your hobby farm, garage, and toys. The playhouse, chicken coop and double trampoline are all included. Live a small town life but only be 5 minutes from the I-15 with quick access to all the amenities you need. Measurements provided as a courtesy only, buyer to verify all info.
Location
State UT
County Juab
Area Nephi
Zoning Single-Family
Rooms
Basement Daylight, Walk-Out Access
Main Level Bedrooms 3
Interior
Interior Features See Remarks, Bath: Master, Closet: Walk-In, Disposal, Gas Log, Great Room, Oven: Double, Oven: Wall, Range: Countertop, Range: Gas, Vaulted Ceilings, Granite Countertops
Cooling Central Air, Seer 16 or higher
Flooring Carpet, Tile, Vinyl
Fireplaces Number 1
Equipment Alarm System, Storage Shed(s), Trampoline
Fireplace true
Window Features Blinds
Appliance Ceiling Fan, Microwave, Range Hood, Refrigerator, Water Softener Owned
Laundry Electric Dryer Hookup
Exterior
Exterior Feature Basement Entrance, Double Pane Windows, Walkout
Garage Spaces 3.0
Utilities Available Natural Gas Connected, Electricity Connected, Sewer Connected, Sewer: Septic Tank, Water Connected
Amenities Available Other
Waterfront No
View Y/N No
Roof Type Asphalt
Present Use Single Family
Topography Sprinkler: Auto-Full, Terrain: Grad Slope, Drip Irrigation: Man-Part
Accessibility Single Level Living
Total Parking Spaces 3
Private Pool false
Building
Lot Description Sprinkler: Auto-Full, Terrain: Grad Slope, Drip Irrigation: Man-Part
Faces East
Story 2
Sewer Sewer: Connected, Septic Tank
Water Culinary, Well
Structure Type Asphalt,Stone,Stucco,Cement Siding
New Construction No
Construction Status Blt./Standing
Schools
Elementary Schools Mona
Middle Schools Juab
High Schools Juab
School District Juab
Others
HOA Name Amy Carter
Senior Community No
Tax ID XB00-1790-103
Acceptable Financing Cash, Conventional, USDA Rural Development
Horse Property No
Listing Terms Cash, Conventional, USDA Rural Development
Financing VA
Read Less Info
Want to know what your home might be worth? Contact us for a FREE valuation!

Our team is ready to help you sell your home for the highest possible price ASAP
Bought with KW WESTFIELD








