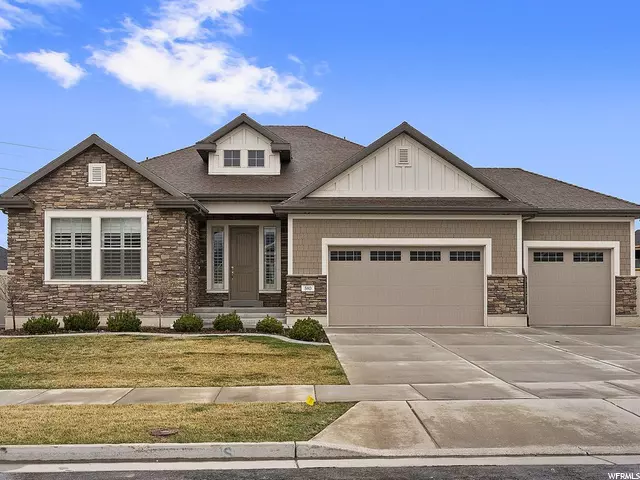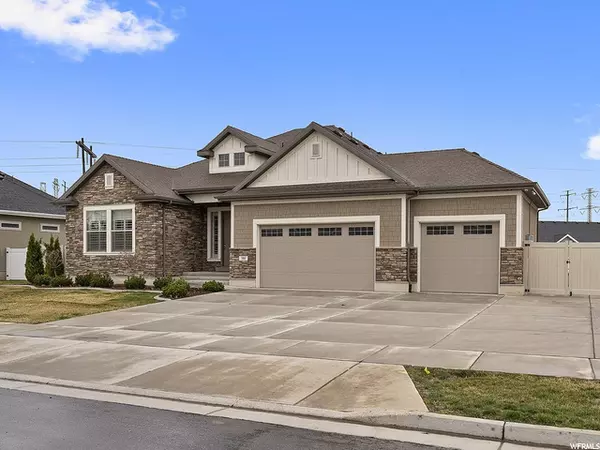$856,000
$875,000
2.2%For more information regarding the value of a property, please contact us for a free consultation.
4 Beds
5 Baths
4,474 SqFt
SOLD DATE : 05/18/2022
Key Details
Sold Price $856,000
Property Type Single Family Home
Sub Type Single Family Residence
Listing Status Sold
Purchase Type For Sale
Square Footage 4,474 sqft
Price per Sqft $191
Subdivision Evergreen Farms 355
MLS Listing ID 1800519
Sold Date 05/18/22
Style Rambler/Ranch
Bedrooms 4
Full Baths 2
Half Baths 2
Three Quarter Bath 1
Construction Status Blt./Standing
HOA Fees $15/ann
HOA Y/N Yes
Abv Grd Liv Area 2,205
Year Built 2017
Annual Tax Amount $3,651
Lot Size 0.400 Acres
Acres 0.4
Lot Dimensions 0.0x0.0x0.0
Property Description
Fully Finished Luxury Layton Rambler with over 4400 square feet on .40 acres! Many, many upgrades! 4 bedrooms. 5 bathrooms. 2 master suites on MAIN level. Grand master suite has huge shower. Master has ensuite bathroom. 3 car garage with large RV pad. 2 kitchens. Main level entertainers kitchen with 2 ovens and huge pantry. Quartz countertops throughout. All appliances INCLUDED. Both refrigerators INCLUDED. Large private office on main level. 8 foot doors. 11 foot ceilings enhance natural light. Plantation shutters throughout. Premium carpet & pad. Game room. Washer/Dryer INCLUDED. Basement finished by licensed contractors. LED lighting throughout. Whole home surround sound system throughout home and garage! 75 Gallon water heater. Enjoy $12-$15/mo power bills with solar panels INCLUDED. Sprinkler system configured for possible in-ground pool. Alarm/Video surveillance system INCLUDED. Utopia fiber community. Easy access to trail system for biking/walking/running. Minutes from I-15, shopping, Layton IHC Hospital, schools, dining, and entertainment. No leaseback required. Buyer to take possession upon closing/recording.1yr Equity Home Warranty INCLUDED. Clean, clean, CLEAN!!
Location
State UT
County Davis
Area Kaysville; Fruit Heights; Layton
Zoning Single-Family
Rooms
Basement Full
Primary Bedroom Level Floor: 1st
Master Bedroom Floor: 1st
Main Level Bedrooms 2
Interior
Interior Features Bath: Master, Bath: Sep. Tub/Shower, Closet: Walk-In, Den/Office, Disposal, French Doors, Gas Log, Kitchen: Second, Vaulted Ceilings, Instantaneous Hot Water, Silestone Countertops, Video Door Bell(s), Video Camera(s)
Cooling Central Air
Flooring Carpet, Laminate, Tile
Fireplaces Number 1
Equipment Alarm System, Window Coverings
Fireplace true
Window Features Plantation Shutters
Appliance Ceiling Fan, Dryer, Freezer, Microwave, Refrigerator, Washer
Laundry Electric Dryer Hookup
Exterior
Exterior Feature Atrium, Double Pane Windows, Porch: Open
Garage Spaces 3.0
Utilities Available Natural Gas Connected, Electricity Connected, Sewer Connected, Sewer: Public, Water Connected
View Y/N Yes
View Mountain(s)
Roof Type Asphalt
Present Use Single Family
Topography Curb & Gutter, Road: Paved, Sidewalks, Sprinkler: Auto-Full, Terrain, Flat, View: Mountain
Porch Porch: Open
Total Parking Spaces 3
Private Pool false
Building
Lot Description Curb & Gutter, Road: Paved, Sidewalks, Sprinkler: Auto-Full, View: Mountain
Story 2
Sewer Sewer: Connected, Sewer: Public
Water Culinary, Secondary
Structure Type Stone,Stucco,Cement Siding
New Construction No
Construction Status Blt./Standing
Schools
Elementary Schools Heritage
Middle Schools Centennial
High Schools Layton
School District Davis
Others
HOA Name Community Solutions
Senior Community No
Tax ID 11-800-0355
Acceptable Financing Cash, Conventional, FHA, VA Loan
Horse Property No
Listing Terms Cash, Conventional, FHA, VA Loan
Financing Cash
Read Less Info
Want to know what your home might be worth? Contact us for a FREE valuation!

Our team is ready to help you sell your home for the highest possible price ASAP
Bought with Century 21 Harman Realty








