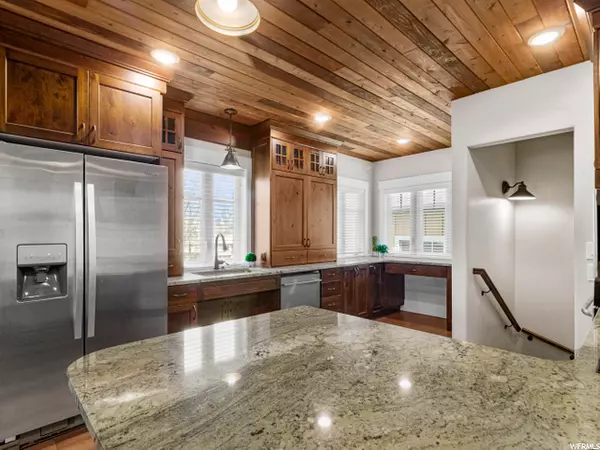$420,000
$415,000
1.2%For more information regarding the value of a property, please contact us for a free consultation.
2 Beds
1 Bath
1,576 SqFt
SOLD DATE : 05/20/2022
Key Details
Sold Price $420,000
Property Type Single Family Home
Sub Type Single Family Residence
Listing Status Sold
Purchase Type For Sale
Square Footage 1,576 sqft
Price per Sqft $266
Subdivision Plat A Hyde Park Tow
MLS Listing ID 1806858
Sold Date 05/20/22
Style Rambler/Ranch
Bedrooms 2
Full Baths 1
Construction Status Blt./Standing
HOA Y/N No
Abv Grd Liv Area 788
Year Built 1917
Annual Tax Amount $1,374
Lot Size 0.290 Acres
Acres 0.29
Lot Dimensions 131.0x148.0x131.0
Property Description
You won't want to miss seeing this charming beautiful remodeled home in the heart of Hyde Park. This home is single level living with ADA features on the main floor. Featuring 2 Bedrooms with a possibility of a 3rd bedroom. Upgrades throughout including plumbing, electrical, flooring, roof, kitchen, bathroom, and new AC and furnace in 2016. This property is also equipped with instantaneous hot water! The garage is fully insulated as well! Property has recently been adjusted to a 0.29 acre lot. Fence will be moved accordingly on the east side. It's a gorgeous property with so many upgrades! Buyer to verify all information. All offers to be submitted by 5pm on Sunday April 24th.
Location
State UT
County Cache
Area Smithfield; Amalga; Hyde Park
Zoning Single-Family
Rooms
Basement Full
Primary Bedroom Level Floor: 1st
Master Bedroom Floor: 1st
Main Level Bedrooms 1
Interior
Interior Features Bath: Master, Disposal, Kitchen: Updated, Oven: Gas, Oven: Wall, Range: Countertop, Instantaneous Hot Water, Granite Countertops
Heating Forced Air
Cooling Central Air
Flooring Carpet, Hardwood, Tile
Equipment Workbench
Fireplace false
Window Features Blinds,Full
Appliance Ceiling Fan, Portable Dishwasher, Microwave, Range Hood, Refrigerator, Water Softener Owned
Laundry Electric Dryer Hookup
Exterior
Exterior Feature Double Pane Windows, Lighting, Patio: Covered, Porch: Open, Secured Building, Secured Parking, Patio: Open
Garage Spaces 2.0
Utilities Available Natural Gas Connected, Electricity Connected, Sewer Connected, Water Connected
View Y/N Yes
View Mountain(s)
Roof Type Aluminum
Present Use Single Family
Topography Corner Lot, Curb & Gutter, Fenced: Part, Road: Paved, Sidewalks, Sprinkler: Auto-Full, Terrain, Flat, View: Mountain, Private
Accessibility Accessible Doors, Accessible Hallway(s), Accessible Electrical and Environmental Controls, Accessible Kitchen Appliances, Fully Accessible, Grip-Accessible Features, Accessible Kitchen, Accessible Entrance, Ramp, Roll-In Shower, Single Level Living, Customized Wheelchair Accessible
Porch Covered, Porch: Open, Patio: Open
Total Parking Spaces 2
Private Pool false
Building
Lot Description Corner Lot, Curb & Gutter, Fenced: Part, Road: Paved, Sidewalks, Sprinkler: Auto-Full, View: Mountain, Private
Faces South
Story 2
Sewer Sewer: Connected
Water Culinary
Structure Type Aluminum,Asphalt,Brick,Clapboard/Masonite
New Construction No
Construction Status Blt./Standing
Schools
Elementary Schools Cedar Ridge
Middle Schools North Cache
High Schools Green Canyon
School District Cache
Others
Senior Community No
Tax ID 04-011-0011
Acceptable Financing Cash, Conventional, FHA, VA Loan
Horse Property No
Listing Terms Cash, Conventional, FHA, VA Loan
Financing Conventional
Read Less Info
Want to know what your home might be worth? Contact us for a FREE valuation!

Our team is ready to help you sell your home for the highest possible price ASAP
Bought with Cache Heritage Realty








