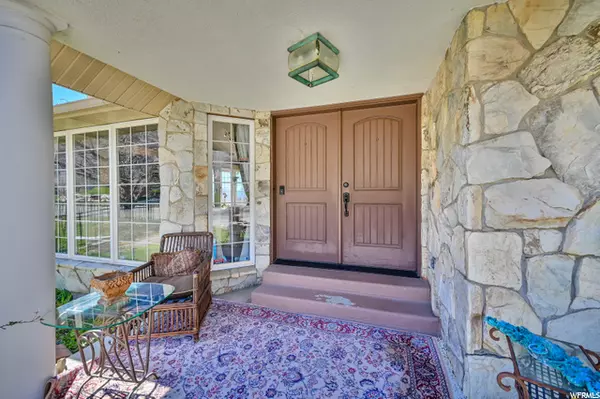$1,217,500
$1,350,000
9.8%For more information regarding the value of a property, please contact us for a free consultation.
4 Beds
4 Baths
4,503 SqFt
SOLD DATE : 05/17/2022
Key Details
Sold Price $1,217,500
Property Type Single Family Home
Sub Type Single Family Residence
Listing Status Sold
Purchase Type For Sale
Square Footage 4,503 sqft
Price per Sqft $270
Subdivision Canyon Cove
MLS Listing ID 1806518
Sold Date 05/17/22
Style Stories: 2
Bedrooms 4
Full Baths 2
Half Baths 1
Three Quarter Bath 1
Construction Status Blt./Standing
HOA Fees $8/ann
HOA Y/N Yes
Abv Grd Liv Area 2,801
Year Built 1989
Annual Tax Amount $4,449
Lot Size 10,454 Sqft
Acres 0.24
Lot Dimensions 0.0x0.0x0.0
Property Description
Fantastic location in prestigious East Bench Canyon Cove neighborhood. Conveniently located close to freeway, 20 minutes from four world-class ski resorts, minutes from Old Mill Golf Course and walking distance to Heughs Canyon and Olympus Trailhead. This contemporary property has an open floor plan, vaulted ceilings, lots of natural light, and sweeping views of the lake and sunsets from all three floors of this home. Fabulous custom gourmet kitchen with double ovens, 2 gas stoves, for a total of 9 burners, custom cabinets, granite countertops, large stainless steel sink, and wet bar close by for great entertaining. The main floor family room is open with a new 65" Smart TV with swivel bracket, and large windows. The main and upper level have new bamboo hardwood throughout. The entry greets you into the formal living and dining rooms, which are spacious, including Venetian plaster walls, making it beautiful and inviting. Master bedroom has ensuite bath and walk-in closet. 2 additional bedrooms, along with another full bath, complete the second story. The daylight basement is large and includes a home theater area with 100" projector screen and high-quality surround sound. Smart automation devices throughout the home, including light dimer switches, smart light bulbs, motion sensors, open door sensors, smart power outlets, smart thermostat sensor, Ring video doorbell & cameras, and Google Home/Nest display speaker. The patio has an outdoor kitchen/BBQ, perfect for those large parties. The extra large wrap around main floor deck offers incredible evening sunsets, city lights and canyon breezes for summer entertaining. New fence on south side of home. Many other updates as well, stop by and see for yourself.
Location
State UT
County Salt Lake
Area Holladay; Murray; Cottonwd
Rooms
Basement Daylight, Full, Walk-Out Access
Primary Bedroom Level Floor: 2nd
Master Bedroom Floor: 2nd
Interior
Interior Features Bar: Dry, Bath: Master, Bath: Sep. Tub/Shower, Closet: Walk-In, Den/Office, Disposal, French Doors, Gas Log, Great Room, Jetted Tub, Kitchen: Updated, Oven: Double, Range: Countertop, Range: Gas, Vaulted Ceilings, Granite Countertops
Cooling Central Air
Flooring Carpet, Hardwood, Tile, Bamboo
Fireplaces Number 3
Fireplaces Type Fireplace Equipment, Insert
Equipment Fireplace Equipment, Fireplace Insert, Window Coverings
Fireplace true
Window Features Blinds,Drapes,Part,Plantation Shutters
Appliance Ceiling Fan, Dryer, Freezer, Gas Grill/BBQ, Microwave, Range Hood, Refrigerator, Washer
Laundry Electric Dryer Hookup
Exterior
Exterior Feature Basement Entrance, Bay Box Windows, Deck; Covered, Double Pane Windows, Entry (Foyer), Lighting, Patio: Covered, Skylights, Sliding Glass Doors, Walkout
Garage Spaces 3.0
Utilities Available Natural Gas Connected, Electricity Connected, Sewer Connected, Sewer: Public, Water Connected
Waterfront No
View Y/N Yes
View Lake, Mountain(s), Valley
Roof Type Asphalt
Present Use Single Family
Topography See Remarks, Curb & Gutter, Fenced: Full, Secluded Yard, Sidewalks, Sprinkler: Auto-Full, Terrain: Grad Slope, View: Lake, View: Mountain, View: Valley
Porch Covered
Total Parking Spaces 3
Private Pool false
Building
Lot Description See Remarks, Curb & Gutter, Fenced: Full, Secluded, Sidewalks, Sprinkler: Auto-Full, Terrain: Grad Slope, View: Lake, View: Mountain, View: Valley
Faces East
Story 3
Sewer Sewer: Connected, Sewer: Public
Water Culinary
Structure Type Stone,Stucco
New Construction No
Construction Status Blt./Standing
Schools
Elementary Schools Oakwood
Middle Schools Bonneville
High Schools Cottonwood
School District Granite
Others
HOA Name Linda Eckman
Senior Community No
Tax ID 22-23-277-006
Acceptable Financing Cash, Conventional, VA Loan
Horse Property No
Listing Terms Cash, Conventional, VA Loan
Financing Conventional
Read Less Info
Want to know what your home might be worth? Contact us for a FREE valuation!

Our team is ready to help you sell your home for the highest possible price ASAP
Bought with Equity Real Estate (Solid)








