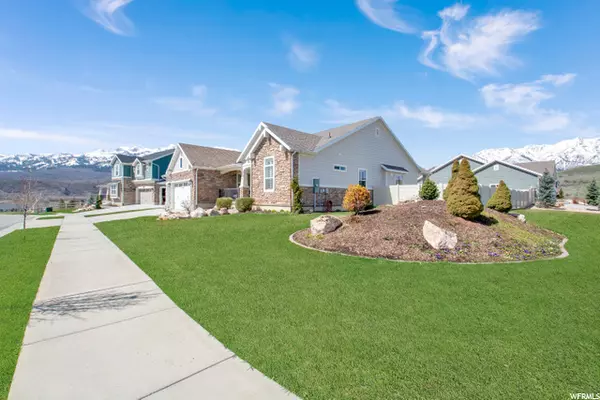$929,000
For more information regarding the value of a property, please contact us for a free consultation.
6 Beds
4 Baths
4,186 SqFt
SOLD DATE : 05/20/2022
Key Details
Property Type Single Family Home
Sub Type Single Family Residence
Listing Status Sold
Purchase Type For Sale
Square Footage 4,186 sqft
Price per Sqft $221
Subdivision Rollins Ranch Phase
MLS Listing ID 1806500
Sold Date 05/20/22
Style Rambler/Ranch
Bedrooms 6
Full Baths 2
Half Baths 1
Three Quarter Bath 1
Construction Status Blt./Standing
HOA Fees $30/qua
HOA Y/N Yes
Abv Grd Liv Area 2,093
Year Built 2015
Annual Tax Amount $4,349
Lot Size 0.290 Acres
Acres 0.29
Lot Dimensions 0.0x0.0x0.0
Property Sub-Type Single Family Residence
Property Description
Live the Mountain Green dream in this just listed home located in highly desirable Rollins Ranch.7 mins from Ogden up the canyon, you will find it all here! 7 miles from Powder Mountain Ski Resort, Pine View Reservoir, and Monte Crista. A mere 5 minutes from the new Private Ski Resort, Wasatch Peak Ranch this home won't last long! The Panoramic Mountain views can be seen from almost every room in the custom quality-built home. Spacious rambler with 6 bedrooms, 4 baths, 2 living areas with study and theater room will be your new retreat! Park your cars in the spacious 3 car garage! Enjoy your views from a relaxing outdoor space with a custom gas lit firepit carved out of a large stone! Come and see this amazing home in the base of the 5-star world class Snowbasin Ski Resort. Main level offers vaulted ceilings, bright open floor plan with hardwood floors throughout main level, 8 ft. interior doors, custom moldings. Gourmet kitchen with large center island, quart countertops, dual ovens, gas cook top, and a great room with vaulted 20' ceiling and gas fireplace. 1/2 bath and laundry room off the garage Large separate office with vaulted ceiling, and French doors will start your workday, with high-speed fiber optic broadband available to work from home. Large Master bedroom features MB with dual quartz vanity and huge walk in shower, a walk-in closet with custom built-ins. plantation shutters throughout. A Daylight fully finished basement offers additional family room, theater, large storage room, 3 spacious bedrooms and a full bath. New premium pet proof carpet installed throughout basement. Whole house humidifier, Premium Heat taped roof. Home is hard wired for Cat 5 and surround sound throughout the home. Beautiful unobstructed mountain views from this .29 acre lot. A short walk to Morgan Jr. High School. Located 10 mins to World Class skiing at Snow Basin Ski Resort, 20 minutes to Pineview, Ogden Valley and Hill AFB. Pride of ownership reflects inside and out. Home has everything you could dream of and more! Square footage figures are provided as a courtesy estimate only and were obtained from ______________ . Buyer is advised to obtain an independent measurement.
Location
State UT
County Morgan
Area Mt Grn; Ptrsn; Morgan; Croydn
Zoning Single-Family
Direction Rollins Ranch Subdivision
Rooms
Basement Daylight
Primary Bedroom Level Floor: 1st
Master Bedroom Floor: 1st
Main Level Bedrooms 3
Interior
Interior Features Alarm: Fire, Bath: Master, Closet: Walk-In, Den/Office, Disposal, Floor Drains, French Doors, Gas Log, Great Room, Oven: Double, Oven: Gas, Oven: Wall, Range: Gas, Vaulted Ceilings, Granite Countertops, Theater Room, Video Door Bell(s)
Cooling Central Air
Flooring Carpet, Hardwood, Tile
Fireplaces Number 1
Fireplaces Type Insert
Equipment Fireplace Insert, Humidifier, Window Coverings
Fireplace true
Window Features Blinds,Plantation Shutters
Appliance Portable Dishwasher, Microwave, Range Hood, Refrigerator, Satellite Equipment
Laundry Electric Dryer Hookup
Exterior
Exterior Feature Deck; Covered, Double Pane Windows, Entry (Foyer), Lighting, Patio: Covered, Sliding Glass Doors, Patio: Open
Garage Spaces 3.0
Utilities Available Natural Gas Connected, Electricity Connected, Sewer Connected, Sewer: Public, Water Connected
Amenities Available Biking Trails, Hiking Trails, Pets Permitted, Picnic Area, Playground
View Y/N Yes
View Mountain(s)
Roof Type Asphalt,Pitched
Present Use Single Family
Topography Corner Lot, Curb & Gutter, Fenced: Full, Road: Paved, Sidewalks, Sprinkler: Auto-Full, Terrain: Mountain, View: Mountain, Drip Irrigation: Auto-Full
Accessibility Roll-In Shower
Porch Covered, Patio: Open
Total Parking Spaces 9
Private Pool false
Building
Lot Description Corner Lot, Curb & Gutter, Fenced: Full, Road: Paved, Sidewalks, Sprinkler: Auto-Full, Terrain: Mountain, View: Mountain, Drip Irrigation: Auto-Full
Faces South
Story 2
Sewer Sewer: Connected, Sewer: Public
Water Culinary, Secondary
Structure Type Asphalt,Clapboard/Masonite,Stone
New Construction No
Construction Status Blt./Standing
Schools
Elementary Schools Mountain Green
Middle Schools Mountain Green Middle School
High Schools Morgan
School District Morgan
Others
HOA Name James Durrant
Senior Community No
Tax ID 00-0083-1123
Ownership Agent Owned
Security Features Fire Alarm
Acceptable Financing Cash, Conventional, FHA
Horse Property No
Listing Terms Cash, Conventional, FHA
Financing Cash
Read Less Info
Want to know what your home might be worth? Contact us for a FREE valuation!

Our team is ready to help you sell your home for the highest possible price ASAP
Bought with Windermere Real Estate (Layton Branch)







