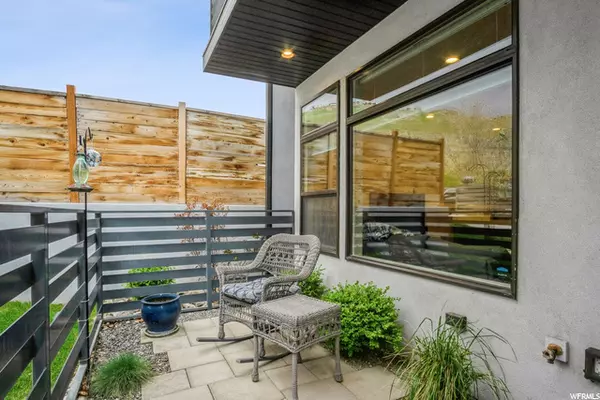$630,000
$600,000
5.0%For more information regarding the value of a property, please contact us for a free consultation.
3 Beds
3 Baths
1,542 SqFt
SOLD DATE : 05/24/2022
Key Details
Sold Price $630,000
Property Type Townhouse
Sub Type Townhouse
Listing Status Sold
Purchase Type For Sale
Square Footage 1,542 sqft
Price per Sqft $408
Subdivision Marmalade Court Town
MLS Listing ID 1810194
Sold Date 05/24/22
Style Townhouse; Row-end
Bedrooms 3
Full Baths 2
Half Baths 1
Construction Status Blt./Standing
HOA Fees $150/mo
HOA Y/N Yes
Abv Grd Liv Area 1,542
Year Built 2017
Annual Tax Amount $2,711
Lot Size 435 Sqft
Acres 0.01
Lot Dimensions 0.0x0.0x0.0
Property Description
This sleek urban townhome has it all! The Marmalade District is one of SLC's hottest neighborhoods. Enjoy every sunset and views of Capitol Hill from the rooftop patio adding hundreds of square feet of livable space! The complex is high caliber and low maintenance. Centrally located and yet private. You'll enjoy the outdoor space including a gated front patio and a private deck off the owner's suite. Stylish kitchen with wood grain lower cabinets and solid gray uppers accented by quartz countertops and stainless-steel appliances including a gas range. If it is modern finishes that you're after you'll love the high ceilings and cement accent wall. Conveniently located near freeway, downtown SLC, airport, and Warm Springs Park. Tankless water heater, LED lighting and more. Two-car garage with upper storage racks. Pet friendly community. Don't miss this rare opportunity in Marmalade, schedule your appointment today.
Location
State UT
County Salt Lake
Area Salt Lake City: Avenues Area
Zoning Multi-Family
Direction Drive in off of 800 N & Marmalade Lane. Easiest way to 800 North is from 300 W. Park in the visitor parking. Take the sidewalk to the west down a few steps. The unit is just to the left.
Rooms
Basement None
Primary Bedroom Level Floor: 2nd
Master Bedroom Floor: 2nd
Interior
Interior Features Bath: Master, Closet: Walk-In, Disposal, Range: Gas, Range/Oven: Free Stdng.
Heating Forced Air, Gas: Central
Cooling Central Air
Flooring Carpet, Laminate, Tile
Fireplace false
Window Features Blinds,Drapes,Full
Appliance Dryer, Microwave, Refrigerator, Washer
Exterior
Exterior Feature Balcony, Patio: Open
Garage Spaces 2.0
Utilities Available Natural Gas Connected, Electricity Connected, Sewer Connected, Sewer: Public, Water Connected
Amenities Available Pets Permitted, Sewer Paid, Snow Removal, Trash, Water
View Y/N Yes
View Mountain(s), Valley
Roof Type Membrane
Present Use Residential
Topography Fenced: Full, Sidewalks, Sprinkler: Auto-Full, Terrain, Flat, View: Mountain, View: Valley
Porch Patio: Open
Total Parking Spaces 2
Private Pool false
Building
Lot Description Fenced: Full, Sidewalks, Sprinkler: Auto-Full, View: Mountain, View: Valley
Story 2
Sewer Sewer: Connected, Sewer: Public
Water Culinary
Structure Type Stucco
New Construction No
Construction Status Blt./Standing
Schools
Elementary Schools Washington
Middle Schools Bryant
High Schools West
School District Salt Lake
Others
HOA Name Emily Daughton
HOA Fee Include Sewer,Trash,Water
Senior Community No
Tax ID 08-25-451-024
Acceptable Financing Cash, Conventional
Horse Property No
Listing Terms Cash, Conventional
Financing Conventional
Read Less Info
Want to know what your home might be worth? Contact us for a FREE valuation!

Our team is ready to help you sell your home for the highest possible price ASAP
Bought with RealUtour







