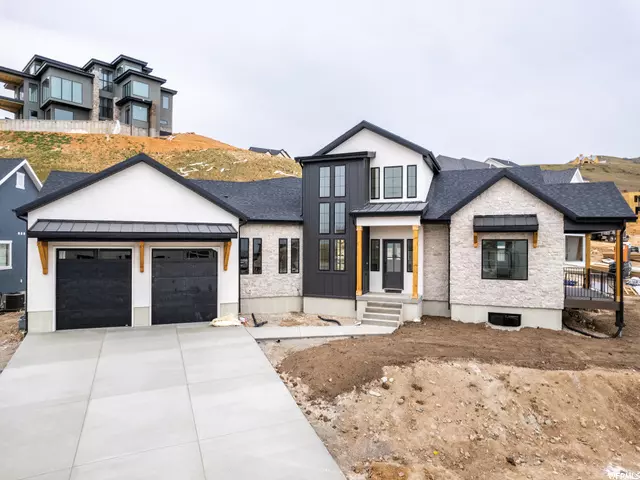$1,255,000
$1,190,000
5.5%For more information regarding the value of a property, please contact us for a free consultation.
5 Beds
4 Baths
4,012 SqFt
SOLD DATE : 05/25/2022
Key Details
Sold Price $1,255,000
Property Type Single Family Home
Sub Type Single Family Residence
Listing Status Sold
Purchase Type For Sale
Square Footage 4,012 sqft
Price per Sqft $312
Subdivision Lakeview Estates
MLS Listing ID 1806705
Sold Date 05/25/22
Style Rambler/Ranch
Bedrooms 5
Full Baths 3
Half Baths 1
Construction Status Blt./Standing
HOA Fees $89/mo
HOA Y/N Yes
Abv Grd Liv Area 2,139
Year Built 2022
Annual Tax Amount $1
Lot Size 0.270 Acres
Acres 0.27
Lot Dimensions 0.0x0.0x0.0
Property Description
***MULTIPLE OFFERS*** Highest and best offers due by 12:00 pm on Monday, April 25*** Brand new, fully finished home by Green Tech Construction! This beautiful, high-efficient home is in a fantastic Lehi location, the heart of Lehi Lakeview Estates at Traverse Mountain. This home has been built a basement entrance, the master bedroom is on the main floor with a large connecting master bathroom and walk-in closet ensuite. Additionally, extra steps have been taken to make the home more energy efficient with a spray-in foam on the framed walls prior to being insulated. This helps keep consistent temperatures in your home and savings on utilities. This is a wonderful rambler layout with vaulted ceilings, and great kitchen appliances (IE. Thor, Gas Stove) as well as a tankless water heater, and a water softener included. This community boasts some of the best views in all of northern Utah County, with a friendly community and many amenities. This neighborhood has walking/hiking trails, close to schools, shopping, and the freeway. Come tour this modern gem in the heart of Silicon Slopes either by setting up a private tour or stopping by one of our many open houses.
Location
State UT
County Utah
Area Am Fork; Hlnd; Lehi; Saratog.
Zoning Single-Family
Rooms
Basement Entrance
Main Level Bedrooms 1
Interior
Interior Features Bath: Master, Bath: Sep. Tub/Shower, Closet: Walk-In, Den/Office, Great Room, Oven: Gas, Range: Gas, Granite Countertops
Cooling Central Air
Flooring Carpet, Hardwood, Tile
Fireplaces Number 1
Fireplace true
Window Features None
Appliance Microwave, Refrigerator, Water Softener Owned
Exterior
Garage Spaces 2.0
Community Features Clubhouse
Utilities Available Natural Gas Connected, Electricity Connected, Sewer Connected, Water Connected
Amenities Available Clubhouse, Fitness Center, Playground, Pool
View Y/N Yes
View Lake, Mountain(s)
Roof Type Asphalt
Present Use Single Family
Topography Corner Lot, View: Lake, View: Mountain
Total Parking Spaces 6
Private Pool false
Building
Lot Description Corner Lot, View: Lake, View: Mountain
Story 2
Sewer Sewer: Connected
Water Culinary
Structure Type Asphalt,Stone,Stucco,Cement Siding
New Construction No
Construction Status Blt./Standing
Schools
Elementary Schools Belmont
Middle Schools Viewpoint Middle School
High Schools Skyridge
School District Alpine
Others
HOA Name tmma.org
Senior Community No
Tax ID 66-705-0230
Acceptable Financing Cash, Conventional
Horse Property No
Listing Terms Cash, Conventional
Financing Conventional
Read Less Info
Want to know what your home might be worth? Contact us for a FREE valuation!

Our team is ready to help you sell your home for the highest possible price ASAP
Bought with REDFIN CORPORATION








