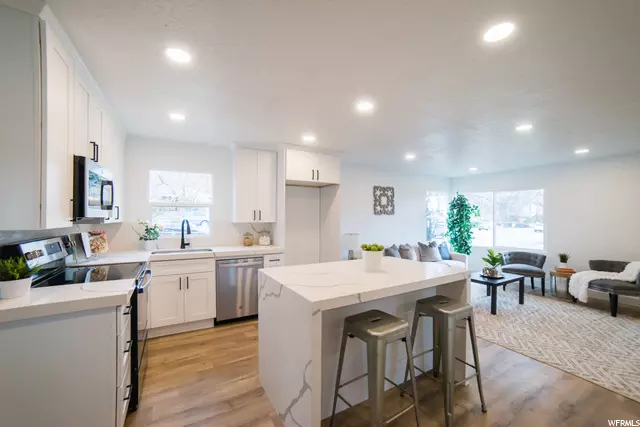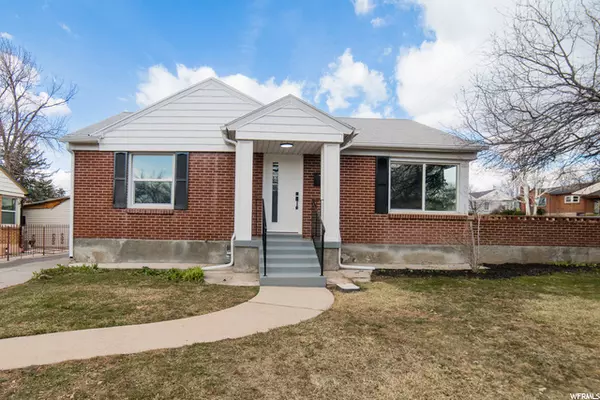$840,000
$849,999
1.2%For more information regarding the value of a property, please contact us for a free consultation.
4 Beds
3 Baths
2,413 SqFt
SOLD DATE : 05/25/2022
Key Details
Sold Price $840,000
Property Type Single Family Home
Sub Type Single Family Residence
Listing Status Sold
Purchase Type For Sale
Square Footage 2,413 sqft
Price per Sqft $348
Subdivision Bonneville Garden
MLS Listing ID 1798251
Sold Date 05/25/22
Style Rambler/Ranch
Bedrooms 4
Full Baths 3
Construction Status Blt./Standing
HOA Y/N No
Abv Grd Liv Area 1,463
Year Built 1945
Annual Tax Amount $2,777
Lot Size 6,534 Sqft
Acres 0.15
Lot Dimensions 0.0x0.0x0.0
Property Description
BEST PRICE in the area for a NEWLY UPDATED & MOVE-IN READY Home!! You can throw away your Honey-Do list! Walk thru the new front door and prepare to be impressed! The Kitchen features brand new White Shaker Cabinets, Quartz Countertops with waterfall ends and new Stainless Steel Appliances. The Open Concept is perfect for entertaining guests. If you're searching for a home with 2 Owner's Suites, this might be the ticket... There's one UP and one DOWN. 3 FULL Bathrooms have been updated with New Tile flooring, Tile surrounds, Vanities & new Plumbing Fixtures. All new Paint, Carpet, LVP Flooring, LED Lighting throughout, and a new furnace & water heater too. The oversized 1 car garage has a nice built-in work bench and room for the yard tools. The fenced yard adds peace of mind for keepings kids and/or fur babies safe. Walking distance to the Elementary School, Middle School, the grocery store, Starbucks and the local Gym! Situated between The Country Club & Bonneville Golf Course. Super quick and convenient access to I-215 & I-80. Nearby University of Utah, Sugarhouse Park and easy access to the Canyons / Ski Resorts. 30 minutes to Salt Lake International Airport. All information, including square footage, is provided as a courtesy and deemed reliable. Buyer/ Buyer's agent to verify all.
Location
State UT
County Salt Lake
Area Salt Lake City; Ft Douglas
Zoning Single-Family
Rooms
Basement Partial
Primary Bedroom Level Floor: 1st, Basement
Master Bedroom Floor: 1st, Basement
Main Level Bedrooms 3
Interior
Interior Features Bath: Master, Disposal, Kitchen: Updated, Range/Oven: Free Stdng., Silestone Countertops
Heating Forced Air
Cooling Central Air
Flooring Carpet, Tile, Vinyl
Fireplace false
Appliance Microwave
Laundry Electric Dryer Hookup
Exterior
Exterior Feature Double Pane Windows
Garage Spaces 1.0
Utilities Available Natural Gas Connected, Electricity Connected, Sewer Connected, Water Connected
View Y/N Yes
View Mountain(s)
Roof Type Asphalt
Present Use Single Family
Topography Corner Lot, Fenced: Part, Road: Paved, Sidewalks, View: Mountain
Total Parking Spaces 4
Private Pool false
Building
Lot Description Corner Lot, Fenced: Part, Road: Paved, Sidewalks, View: Mountain
Faces South
Story 2
Sewer Sewer: Connected
Water Culinary
Structure Type Brick
New Construction No
Construction Status Blt./Standing
Schools
Elementary Schools Dilworth
Middle Schools Hillside
High Schools Highland
School District Salt Lake
Others
Senior Community No
Tax ID 16-15-377-021
Acceptable Financing Cash, Conventional
Horse Property No
Listing Terms Cash, Conventional
Financing Conventional
Read Less Info
Want to know what your home might be worth? Contact us for a FREE valuation!

Our team is ready to help you sell your home for the highest possible price ASAP
Bought with Equity Real Estate (Solid)








