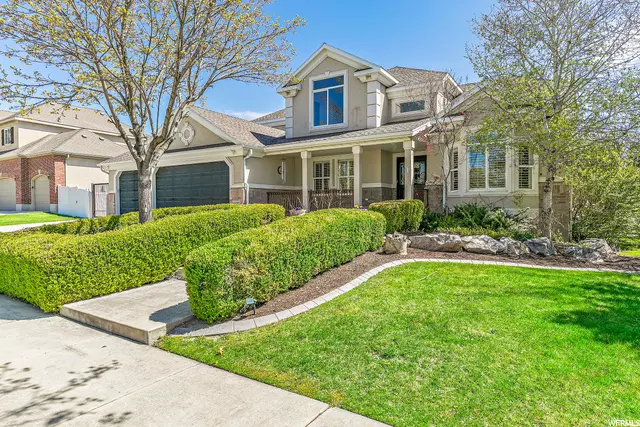$920,000
$850,000
8.2%For more information regarding the value of a property, please contact us for a free consultation.
6 Beds
4 Baths
4,026 SqFt
SOLD DATE : 05/26/2022
Key Details
Sold Price $920,000
Property Type Single Family Home
Sub Type Single Family Residence
Listing Status Sold
Purchase Type For Sale
Square Footage 4,026 sqft
Price per Sqft $228
Subdivision Twin Peaks At Draper
MLS Listing ID 1807828
Sold Date 05/26/22
Style Stories: 2
Bedrooms 6
Full Baths 2
Half Baths 1
Three Quarter Bath 1
Construction Status Blt./Standing
HOA Y/N No
Abv Grd Liv Area 2,221
Year Built 2001
Annual Tax Amount $3,220
Lot Size 0.260 Acres
Acres 0.26
Lot Dimensions 0.0x0.0x0.0
Property Description
Here it is, just what you have been waiting for; a beautiful home close to everything in Draper. This charming two story is perfect for family and/or entertaining, indoors and out. Just inside the front door find a formal family room or an office with a view of the front yard and street. Across from the office is the master suite with a nice master bath, two sink vanity, separate tub/shower, and large walk-in closet. In the great room you have two stories of east facing windows that provide plenty of natural light, a large built in entertainment center/book shelfs and a gas fireplace. This spacious area is adjacent to the kitchen/dining area which makes being together easy and comfortable. Laundry and half-bath are on the main level just off the kitchen. The second level provides three good sized bedrooms, a full bath with separate tub/vanity layout. The full basement provides a large living room, two additional bedrooms, another bathroom, space to finish one more bedroom/multi-purpose room, a large theatre room and plentiful storage. You will appreciate the fresh paint and carpet throughout the home and cat-5 to all rooms. Three-car heated garage with insulated garage doors. Outside you will find the large east side patio provides early shade for summer evenings and the back yard is fully fenced, great for kids and pets. Sit around the natural gas fire pit and make great memories. South side lot is shaded with a host of mature trees providing space and privacy, you could fence that area and make an even larger fenced yard. Abundant front parking and 75' of RV parking behind the gate along with a 30amp outlet nearby to keep the RV charged. Just a short walk to Juan Diego school (google map it) and Draper Hospital. Draper Peaks shopping, Trax and freeway access are one minute away, South Town Mall is 3 minutes. North Lehi (Silicone Slopes) is just a 15-minute drive. Little Cottonwood Canyon (Alta and Snowbird) is just 25 minutes.
Location
State UT
County Salt Lake
Area Sandy; Draper; Granite; Wht Cty
Zoning Single-Family
Rooms
Basement Full
Primary Bedroom Level Floor: 1st
Master Bedroom Floor: 1st
Main Level Bedrooms 1
Interior
Interior Features Alarm: Fire, Bath: Master, Bath: Sep. Tub/Shower, Closet: Walk-In, Disposal, Floor Drains, Jetted Tub, Oven: Gas, Range: Gas, Range/Oven: Free Stdng., Vaulted Ceilings, Silestone Countertops, Theater Room
Heating Forced Air, Gas: Central
Cooling Central Air
Flooring Carpet, Tile
Fireplaces Number 1
Equipment Alarm System, Window Coverings
Fireplace true
Window Features Blinds,Part,Plantation Shutters
Appliance Ceiling Fan, Microwave, Water Softener Owned
Laundry Electric Dryer Hookup, Gas Dryer Hookup
Exterior
Exterior Feature Double Pane Windows, Porch: Open, Patio: Open
Garage Spaces 3.0
Utilities Available Natural Gas Connected, Electricity Connected, Sewer Connected, Sewer: Public, Water Connected
View Y/N No
Roof Type Asphalt
Present Use Single Family
Topography Curb & Gutter, Fenced: Full, Road: Paved, Sidewalks, Sprinkler: Auto-Full, Terrain, Flat, Drip Irrigation: Auto-Full
Porch Porch: Open, Patio: Open
Total Parking Spaces 10
Private Pool false
Building
Lot Description Curb & Gutter, Fenced: Full, Road: Paved, Sidewalks, Sprinkler: Auto-Full, Drip Irrigation: Auto-Full
Faces West
Story 3
Sewer Sewer: Connected, Sewer: Public
Water Culinary, Irrigation
Structure Type Brick,Stucco
New Construction No
Construction Status Blt./Standing
Schools
Elementary Schools Crescent
Middle Schools Mount Jordan
High Schools Alta
School District Canyons
Others
Senior Community No
Tax ID 28-19-381-006
Security Features Fire Alarm
Acceptable Financing Cash, Conventional
Horse Property No
Listing Terms Cash, Conventional
Financing Conventional
Read Less Info
Want to know what your home might be worth? Contact us for a FREE valuation!

Our team is ready to help you sell your home for the highest possible price ASAP
Bought with Windermere Real Estate (9th & 9th)








