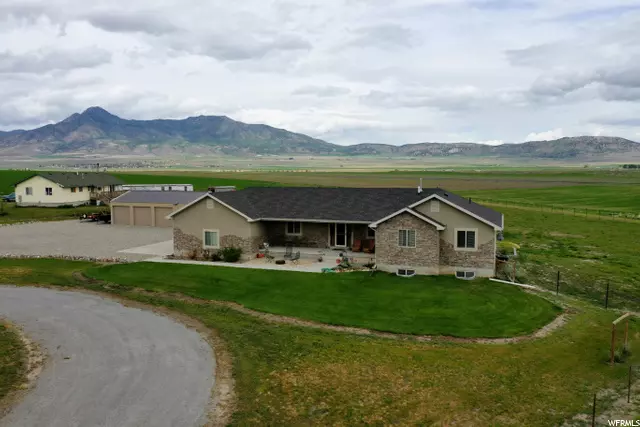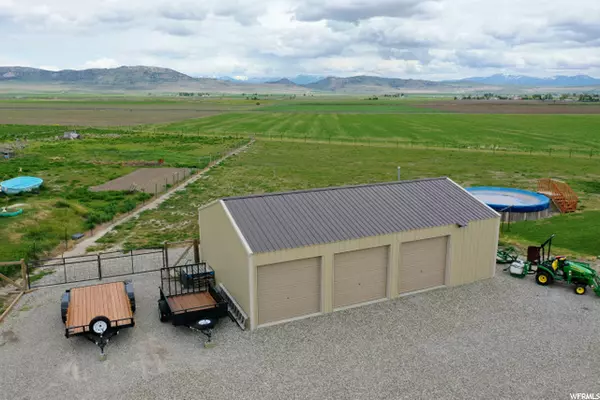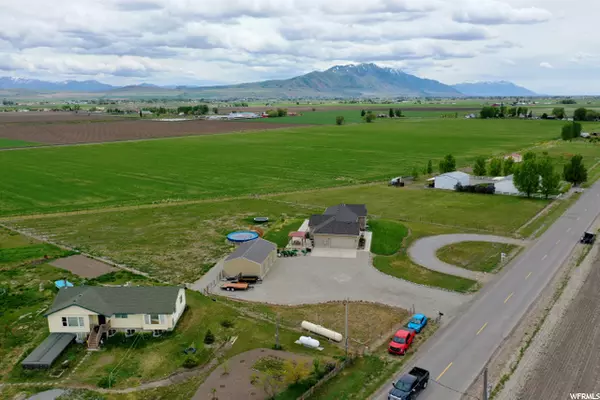$700,000
$699,900
For more information regarding the value of a property, please contact us for a free consultation.
4 Beds
3 Baths
3,476 SqFt
SOLD DATE : 05/26/2022
Key Details
Sold Price $700,000
Property Type Single Family Home
Sub Type Single Family Residence
Listing Status Sold
Purchase Type For Sale
Square Footage 3,476 sqft
Price per Sqft $201
Subdivision John Udy
MLS Listing ID 1806490
Sold Date 05/26/22
Style Rambler/Ranch
Bedrooms 4
Full Baths 2
Three Quarter Bath 1
Construction Status Blt./Standing
HOA Y/N No
Abv Grd Liv Area 1,738
Year Built 2007
Annual Tax Amount $1,840
Lot Size 1.910 Acres
Acres 1.91
Lot Dimensions 0.0x0.0x0.0
Property Description
Away from it all, with everything you need: welcome to your country-living paradise. This spacious, contemporary and rustic home with breathtaking views of sunrises, sunsets, fields, and mountains is impressive. A large open living room with a vaulted ceiling and focal point fireplace, a kitchen with a walk-in butler pantry, custom cabinetry and beautiful countertops made for easy entertaining and a perfect master suite are just the beginning! The basement features a true study/library with amazing built-in shelves, a huge family room with walk-out, a pellet stove, a craft nook, and a large cold storage room. The backyard's oversized, covered patio runs the length of the home with plenty of lawn to play. A second detached garage/workshop (24x40) has cement floors, electricity, heat, and room for the another 3 vehicles, or all of the toys.
Location
State UT
County Box Elder
Area Fielding; Collinston; Garland
Zoning Single-Family
Rooms
Other Rooms Workshop
Basement Full, Walk-Out Access
Primary Bedroom Level Floor: 1st
Master Bedroom Floor: 1st
Main Level Bedrooms 3
Interior
Interior Features Bath: Master, Closet: Walk-In, Den/Office, Disposal, Gas Log, Great Room, Range: Gas, Range/Oven: Free Stdng., Vaulted Ceilings
Cooling Central Air
Flooring Carpet, Tile, Slate
Fireplaces Number 2
Fireplaces Type Insert
Equipment Fireplace Insert, Gazebo, Window Coverings, Wood Stove, Workbench
Fireplace true
Window Features Blinds
Appliance Ceiling Fan, Dryer, Microwave, Range Hood, Refrigerator, Satellite Dish, Washer, Water Softener Owned
Laundry Electric Dryer Hookup, Gas Dryer Hookup
Exterior
Exterior Feature Basement Entrance, Double Pane Windows, Horse Property, Out Buildings, Lighting, Patio: Covered, Secured Building, Secured Parking, Storm Doors, Walkout
Garage Spaces 5.0
Pool Above Ground
Utilities Available See Remarks, Electricity Connected, Sewer: Septic Tank, Water Connected
View Y/N Yes
View Mountain(s), Valley
Roof Type Asphalt
Present Use Single Family
Topography Fenced: Part, Road: Paved, Sprinkler: Auto-Part, Terrain, Flat, View: Mountain, View: Valley
Porch Covered
Total Parking Spaces 17
Private Pool true
Building
Lot Description Fenced: Part, Road: Paved, Sprinkler: Auto-Part, View: Mountain, View: Valley
Faces West
Story 2
Sewer Septic Tank
Water Culinary
Structure Type Stone,Stucco
New Construction No
Construction Status Blt./Standing
Schools
Elementary Schools Fielding
Middle Schools Bear River
High Schools Bear River
School District Box Elder
Others
Senior Community No
Tax ID 07-045-0042
Acceptable Financing Cash, Conventional, FHA, VA Loan
Horse Property Yes
Listing Terms Cash, Conventional, FHA, VA Loan
Financing Conventional
Read Less Info
Want to know what your home might be worth? Contact us for a FREE valuation!

Our team is ready to help you sell your home for the highest possible price ASAP
Bought with Coldwell Banker Realty (Station Park)








