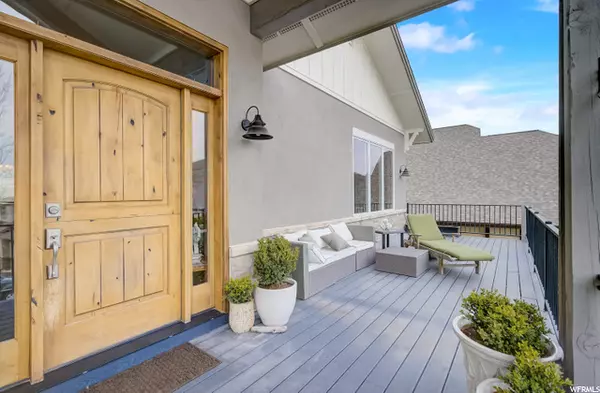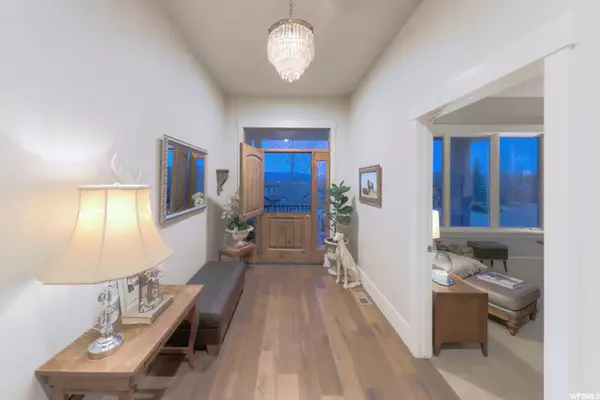$1,430,000
$1,495,000
4.3%For more information regarding the value of a property, please contact us for a free consultation.
4 Beds
5 Baths
3,169 SqFt
SOLD DATE : 05/27/2022
Key Details
Sold Price $1,430,000
Property Type Single Family Home
Sub Type Single Family Residence
Listing Status Sold
Purchase Type For Sale
Square Footage 3,169 sqft
Price per Sqft $451
Subdivision Valais
MLS Listing ID 1807888
Sold Date 05/27/22
Style Stories: 2
Bedrooms 4
Full Baths 3
Half Baths 2
Construction Status Blt./Standing
HOA Fees $215/mo
HOA Y/N Yes
Abv Grd Liv Area 2,081
Year Built 2017
Annual Tax Amount $4,852
Lot Size 3,484 Sqft
Acres 0.08
Lot Dimensions 0.0x0.0x0.0
Property Description
Meet the ultimate home in the gracious Valais neighborhood, on the coveted top-row, with custom huge windows that flood the home with natural light and create an open, airy feel you'll enjoy year-round from this uncommonly private, tranquil, and pastoral Midway setting. If you would love an incredibly well-built (Watts Group 2018) contemporary chalet with sweet mountain views overlooking open space-without lifting a finger to maintain your landscaping--this is your new home! Open kitchen/dining/living space is wonderful for entertaining. The main living area flows out to dual outdoor spaces (large deck and sprawling patio), offering sun and/or shade throughout the day! A pro chef's kitchen features a double oven, walk-in pantry, and huge island that's the centerpiece of the open-concept main level with vaulted ceilings. A hyper-efficient floor plan includes TWO master suites on the main level, plus a corner office/3rd bedroom. Lower level features a 3rd en-suite bedroom, plus a large game room/2nd family gathering space, and gracious mud room entry provides easy storage for daily outings & special adventures. The deceptively HUGE double-deep garage will be the envy of all your fun friends as you'll have plenty of room for cars AND all your outdoor gear & toys. Easy walking distance to both outdoor Valais community pools, exercise center, sports court, tennis courts, playgrounds, and hiking/biking paths. Sq ft. Source is appraisal.
Location
State UT
County Wasatch
Area Midway
Zoning Single-Family
Rooms
Basement Full, Walk-Out Access
Primary Bedroom Level Floor: 1st
Master Bedroom Floor: 1st
Main Level Bedrooms 3
Interior
Interior Features Bath: Master, Bath: Sep. Tub/Shower, Closet: Walk-In, Den/Office, Disposal, Gas Log, Great Room, Oven: Double, Range: Countertop, Range: Gas, Vaulted Ceilings
Heating Forced Air, Gas: Central
Cooling Central Air
Flooring Carpet, Hardwood
Fireplaces Number 1
Fireplace true
Window Features None
Appliance Microwave, Range Hood, Refrigerator
Exterior
Exterior Feature Deck; Covered, Double Pane Windows, Sliding Glass Doors, Patio: Open
Garage Spaces 4.0
Community Features Clubhouse
Utilities Available Natural Gas Connected, Electricity Connected, Sewer Connected, Sewer: Private, Water Connected
Amenities Available Clubhouse, Fitness Center, Hiking Trails, Pool
View Y/N Yes
View Mountain(s)
Roof Type Asphalt
Present Use Single Family
Topography Corner Lot, Road: Paved, Terrain: Grad Slope, View: Mountain
Porch Patio: Open
Total Parking Spaces 8
Private Pool false
Building
Lot Description Corner Lot, Road: Paved, Terrain: Grad Slope, View: Mountain
Faces East
Story 2
Sewer Sewer: Connected, Sewer: Private
Water Culinary
Structure Type Stone,Stucco,Other
New Construction No
Construction Status Blt./Standing
Schools
Elementary Schools Midway
Middle Schools Wasatch
High Schools Wasatch
School District Wasatch
Others
Senior Community No
Tax ID 00-0020-6424
Acceptable Financing Cash, Conventional
Horse Property No
Listing Terms Cash, Conventional
Financing Cash
Read Less Info
Want to know what your home might be worth? Contact us for a FREE valuation!

Our team is ready to help you sell your home for the highest possible price ASAP
Bought with NON-MLS








