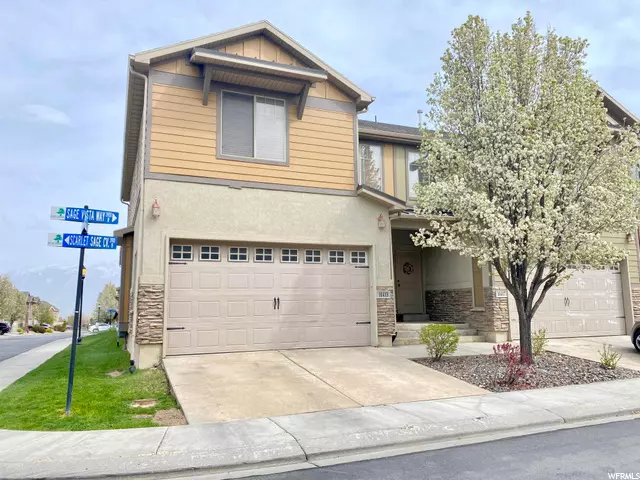$465,000
$454,900
2.2%For more information regarding the value of a property, please contact us for a free consultation.
3 Beds
4 Baths
2,178 SqFt
SOLD DATE : 05/31/2022
Key Details
Sold Price $465,000
Property Type Townhouse
Sub Type Townhouse
Listing Status Sold
Purchase Type For Sale
Square Footage 2,178 sqft
Price per Sqft $213
Subdivision Oquirrh Park
MLS Listing ID 1810190
Sold Date 05/31/22
Style Townhouse; Row-end
Bedrooms 3
Full Baths 2
Half Baths 2
Construction Status Blt./Standing
HOA Fees $150/mo
HOA Y/N Yes
Abv Grd Liv Area 1,499
Year Built 2008
Annual Tax Amount $1,906
Lot Size 871 Sqft
Acres 0.02
Lot Dimensions 0.0x0.0x0.0
Property Description
MULTIPLE OFFERS RECEIVED. ALL OFFERS DUE BY 3PM ON MAY 9TH. This beautiful End Unit Towmhome is ready for you to call home. This townhome was built by Building Dynamics with 3 Large Bedrooms, 4 Bathrooms. Beautiful open kitchen with breakfast bar, granite kitchen countertops, raised panel alder cabinets, and black stainless steel appliances. Kitchen opens to the living room with gas fireplace, High ceilings and lots of windows for natural daylight. Laminate wood floors throughout main floor. Tile in full bathrooms, 2 tone paint. 2inch Wood Blinds. Enclosed Covered Patio to call your own. Metal Window Grates and eco-friendly grass. 2 Car garage. Fully Finished with a large family room to enjoy movies and get-togethers. Basement offers a little nook for office and lots of storage. Location is centrally located to shopping centers and easy access to Hwys.
Location
State UT
County Salt Lake
Area Wj; Sj; Rvrton; Herriman; Bingh
Zoning Single-Family
Rooms
Basement Full
Interior
Interior Features Bath: Master, Bath: Sep. Tub/Shower, Closet: Walk-In, Disposal, Range/Oven: Free Stdng., Granite Countertops
Heating Gas: Central
Cooling Central Air
Flooring Carpet, Laminate, Tile
Fireplaces Number 1
Equipment Window Coverings
Fireplace true
Window Features Blinds,Full
Appliance Ceiling Fan, Microwave
Laundry Electric Dryer Hookup
Exterior
Exterior Feature Patio: Covered
Garage Spaces 2.0
Pool Fenced, In Ground
Community Features Clubhouse
Utilities Available Natural Gas Connected, Electricity Connected, Sewer Connected, Water Connected
Amenities Available Clubhouse, Pets Permitted, Picnic Area, Playground, Pool, Snow Removal
View Y/N No
Roof Type Asphalt
Present Use Residential
Topography Corner Lot, Fenced: Full
Porch Covered
Total Parking Spaces 2
Private Pool true
Building
Lot Description Corner Lot, Fenced: Full
Faces West
Story 3
Sewer Sewer: Connected
Water Culinary
Structure Type Clapboard/Masonite,Stone,Stucco
New Construction No
Construction Status Blt./Standing
Schools
Elementary Schools Daybreak
Middle Schools Elk Ridge
High Schools Herriman
School District Jordan
Others
HOA Name Desert Edge Property Mgmt
Senior Community No
Tax ID 27-17-154-033
Acceptable Financing Cash, Conventional, FHA, VA Loan
Horse Property No
Listing Terms Cash, Conventional, FHA, VA Loan
Financing Conventional
Read Less Info
Want to know what your home might be worth? Contact us for a FREE valuation!

Our team is ready to help you sell your home for the highest possible price ASAP
Bought with Real Broker, LLC








