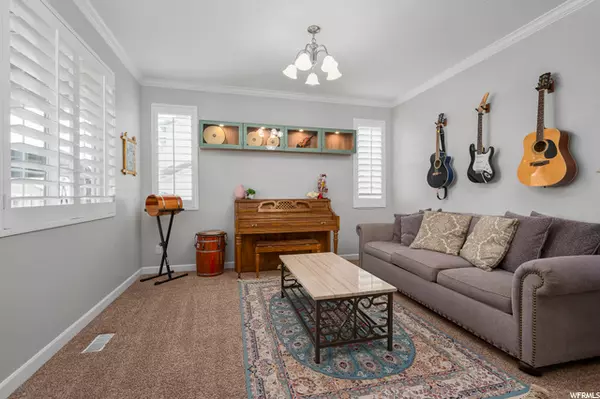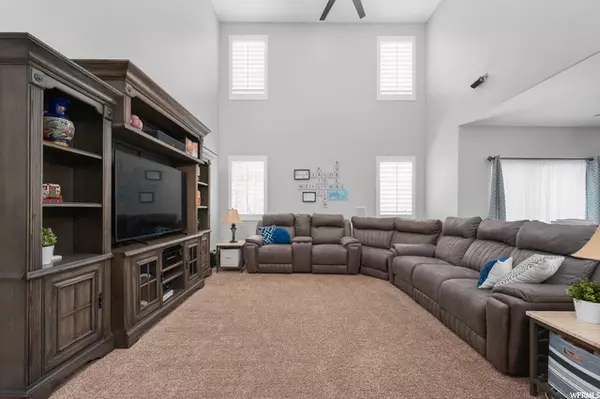$750,000
$750,000
For more information regarding the value of a property, please contact us for a free consultation.
5 Beds
3 Baths
4,593 SqFt
SOLD DATE : 06/01/2022
Key Details
Sold Price $750,000
Property Type Single Family Home
Sub Type Single Family Residence
Listing Status Sold
Purchase Type For Sale
Square Footage 4,593 sqft
Price per Sqft $163
Subdivision Rosecrest Plat Q
MLS Listing ID 1805433
Sold Date 06/01/22
Style Stories: 2
Bedrooms 5
Full Baths 3
Construction Status Blt./Standing
HOA Fees $80/mo
HOA Y/N Yes
Abv Grd Liv Area 2,909
Year Built 2012
Annual Tax Amount $3,734
Lot Size 6,098 Sqft
Acres 0.14
Lot Dimensions 0.0x0.0x0.0
Property Description
This spectacular home boasts beautiful new paint, new canned lights throughout, a two story family room, 5 bed 3 baths, a private office, gourmet kitchen w/double oven, granite counters, walk-in closets, bedroom and bath on the main level, central vac, NEW water heater, whole home surround sound, cold storage in the basement, whole home humidifier, central vac, extended 2-car garage with custom garage storage built in with stair access (has similar space to a 3 car garage), secondary water, radon control system, this home has it all! This quiet community has a fantastic pool and clubhouse, a low HOA, and is in walking distance to schools, Minutes from Mountain View Village shopping, dining and entertainment, Mountain View Corridor and more! New owners can install an RV pad for extra car, RV or Boat parking!! Originally built by Richmond American Homes! Open house from 11-1, if you arrive later, please call me at 385-227-4015 and I can get you through!!
Location
State UT
County Salt Lake
Area Wj; Sj; Rvrton; Herriman; Bingh
Zoning Single-Family
Rooms
Basement Full
Primary Bedroom Level Floor: 2nd
Master Bedroom Floor: 2nd
Main Level Bedrooms 1
Interior
Interior Features Central Vacuum, Closet: Walk-In, Den/Office, French Doors, Oven: Double, Vaulted Ceilings, Granite Countertops
Cooling Central Air
Equipment Humidifier, Trampoline
Fireplace false
Window Features Blinds
Appliance Water Softener Owned
Exterior
Garage Spaces 2.0
Community Features Clubhouse
Utilities Available Natural Gas Connected, Electricity Connected, Sewer Connected, Water Connected
Amenities Available Clubhouse, Playground, Pool, Tennis Court(s)
View Y/N No
Roof Type Asphalt
Present Use Single Family
Topography Sprinkler: Auto-Full
Total Parking Spaces 6
Private Pool false
Building
Lot Description Sprinkler: Auto-Full
Story 3
Sewer Sewer: Connected
Water Culinary, Secondary
Structure Type Stone,Stucco,Other
New Construction No
Construction Status Blt./Standing
Schools
Elementary Schools Blackridge
Middle Schools South Hills
School District Jordan
Others
HOA Name Utah Management
Senior Community No
Tax ID 32-12-430-012
Acceptable Financing Cash, Conventional, VA Loan
Horse Property No
Listing Terms Cash, Conventional, VA Loan
Financing VA
Read Less Info
Want to know what your home might be worth? Contact us for a FREE valuation!

Our team is ready to help you sell your home for the highest possible price ASAP
Bought with IMPOWER REAL ESTATE (NINJA)








