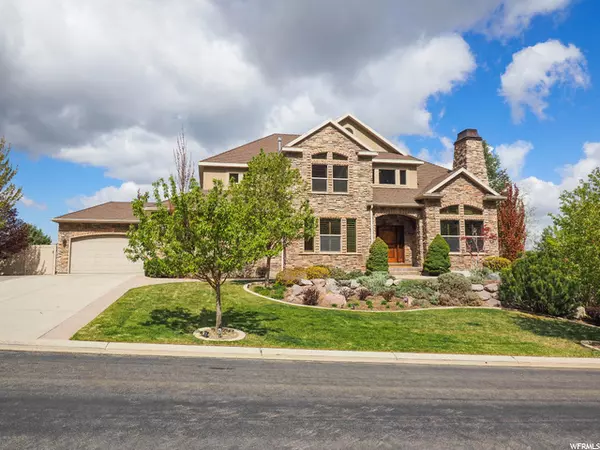$2,050,000
$1,950,000
5.1%For more information regarding the value of a property, please contact us for a free consultation.
7 Beds
4 Baths
6,562 SqFt
SOLD DATE : 05/31/2022
Key Details
Sold Price $2,050,000
Property Type Single Family Home
Sub Type Single Family Residence
Listing Status Sold
Purchase Type For Sale
Square Footage 6,562 sqft
Price per Sqft $312
Subdivision Valle Di Villa Phase
MLS Listing ID 1809144
Sold Date 05/31/22
Style Stories: 2
Bedrooms 7
Full Baths 3
Half Baths 1
Construction Status Blt./Standing
HOA Fees $83/mo
HOA Y/N Yes
Abv Grd Liv Area 3,493
Year Built 2004
Annual Tax Amount $6,495
Lot Size 0.530 Acres
Acres 0.53
Lot Dimensions 0.0x0.0x0.0
Property Description
Schedule first showings Saturday, April 30th! Professional pictures and tour to be uploaded Friday, April 29th. Beautiful open concept 2-Story located in Valle di Villa neighborhood on Draper's east bench! Large .53 acre professionally landscaped and terraced lot with amazing views, mature trees and lots of play area. Gourmet kitchen with high end appliances including double oven and built-in refrigerator, great room, formal living and dining rooms with large windows and high ceilings and natural light. Executive office with quality built-ins. Upstairs features a large primary bedroom suite and three additional bedrooms. Full daylight walkout basement with an additional 1,000+ sq ft of space featuring super high ceilings ideal for an indoor basketball court, professional gym, or other hobbies! 4-car garage! Valle di Villa features a community swimming pool and has direct pedestrian access to Hidden Valley Country Club for members. Shows excellent and all furnishings are included!
Location
State UT
County Salt Lake
Area Sandy; Draper; Granite; Wht Cty
Zoning Single-Family
Rooms
Basement Daylight, Entrance, Full, Walk-Out Access
Primary Bedroom Level Floor: 2nd
Master Bedroom Floor: 2nd
Interior
Interior Features Bath: Master, Bath: Sep. Tub/Shower, Den/Office, Disposal, Great Room, Oven: Double, Vaulted Ceilings
Heating Forced Air, Gas: Central
Cooling Central Air
Flooring Carpet, Tile, Travertine
Fireplaces Number 1
Equipment Basketball Standard, Window Coverings
Fireplace true
Window Features Drapes,Plantation Shutters
Appliance Dryer, Microwave, Refrigerator, Washer
Laundry Electric Dryer Hookup
Exterior
Exterior Feature Deck; Covered, Double Pane Windows, Patio: Covered, Porch: Open, Walkout
Garage Spaces 4.0
Pool Gunite, Fenced, Heated
Utilities Available Natural Gas Connected, Electricity Connected, Sewer Connected, Water Connected
Amenities Available Clubhouse, Pool
View Y/N Yes
View Mountain(s), Valley
Roof Type Asphalt
Present Use Single Family
Topography See Remarks, Curb & Gutter, Fenced: Part, Sidewalks, Sprinkler: Auto-Full, Terrain: Grad Slope, View: Mountain, View: Valley
Porch Covered, Porch: Open
Total Parking Spaces 4
Private Pool true
Building
Lot Description See Remarks, Curb & Gutter, Fenced: Part, Sidewalks, Sprinkler: Auto-Full, Terrain: Grad Slope, View: Mountain, View: Valley
Faces East
Story 3
Sewer Sewer: Connected
Water Culinary
Structure Type Stone,Stucco
New Construction No
Construction Status Blt./Standing
Schools
Elementary Schools Lone Peak
Middle Schools Indian Hills
High Schools Corner Canyon
School District Canyons
Others
HOA Name Community Solutions
Senior Community No
Tax ID 28-27-180-004
Acceptable Financing Cash, Conventional, VA Loan
Horse Property No
Listing Terms Cash, Conventional, VA Loan
Financing Conventional
Read Less Info
Want to know what your home might be worth? Contact us for a FREE valuation!

Our team is ready to help you sell your home for the highest possible price ASAP
Bought with Mountainland Realty, Inc.








