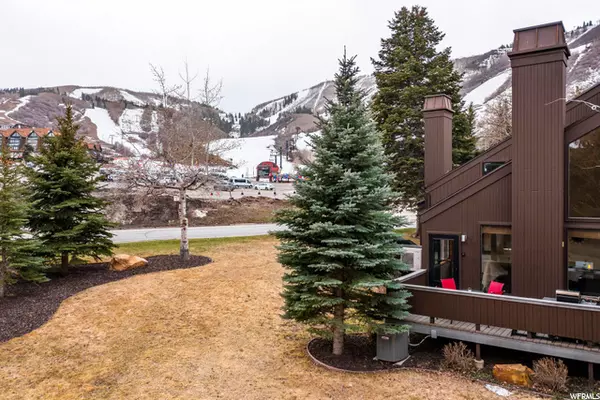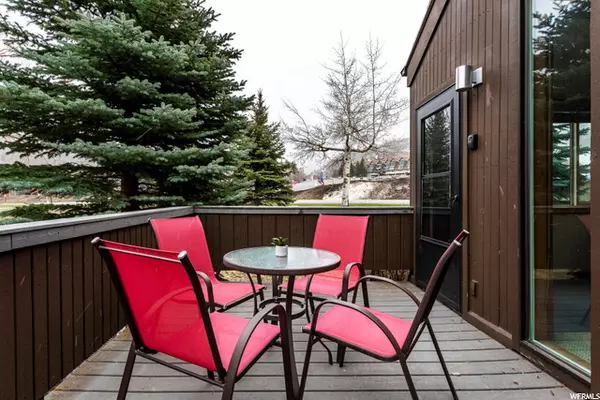$1,535,000
$1,500,000
2.3%For more information regarding the value of a property, please contact us for a free consultation.
3 Beds
3 Baths
1,349 SqFt
SOLD DATE : 06/03/2022
Key Details
Sold Price $1,535,000
Property Type Townhouse
Sub Type Townhouse
Listing Status Sold
Purchase Type For Sale
Square Footage 1,349 sqft
Price per Sqft $1,137
Subdivision Three Kings
MLS Listing ID 1810269
Sold Date 06/03/22
Style Townhouse; Row-mid
Bedrooms 3
Full Baths 2
Half Baths 1
Construction Status Blt./Standing
HOA Fees $1,078/qua
HOA Y/N Yes
Abv Grd Liv Area 1,349
Year Built 1971
Annual Tax Amount $5,334
Lot Size 435 Sqft
Acres 0.01
Lot Dimensions 0.0x0.0x0.0
Property Description
Coveted Three Kings condo in building #1, the quickest location to the ski lifts at Park City Mountain in Three Kings. Enjoy this remodeled gem's super convenient and sunny spot with views to Deer Valley and Park City ski runs. Located on the free Park City bus line for a quick ride up to Historic Main Street. Revel in the proximity of the hiking and mountain biking trails right from your door in the summer. The deck faces the Park City Municipal Golf Course, yet buffered by plenty of grassy space for privacy. Bask in the sun at the pool and spa with gorgeous mountain views. Assigned covered parking space, club house with dry sauna and plenty of family gathering space complete the package.
Location
State UT
County Summit
Area Park City; Deer Valley
Zoning Multi-Family
Rooms
Basement None
Primary Bedroom Level Floor: 1st
Master Bedroom Floor: 1st
Main Level Bedrooms 1
Interior
Interior Features Bath: Master, Disposal, Gas Log, Oven: Gas, Range: Gas, Range/Oven: Free Stdng., Vaulted Ceilings
Heating Forced Air, Gas: Central
Cooling Central Air
Flooring Carpet, Laminate, Slate
Fireplaces Number 1
Fireplace true
Window Features Blinds
Laundry Electric Dryer Hookup
Exterior
Exterior Feature Double Pane Windows, Entry (Foyer), Storm Doors, Patio: Open
Garage Spaces 1.0
Pool Fenced, Heated, In Ground, With Spa
Utilities Available Natural Gas Connected, Electricity Connected, Sewer Connected, Sewer: Public, Water Connected
Amenities Available Clubhouse, Insurance, Maintenance, Management, Pet Rules, Picnic Area, Pool, Sauna, Sewer Paid, Snow Removal, Spa/Hot Tub, Water
View Y/N Yes
View Mountain(s)
Roof Type Asphalt
Present Use Residential
Topography Road: Paved, Sprinkler: Auto-Full, Terrain, Flat, View: Mountain, Adjacent to Golf Course
Porch Patio: Open
Total Parking Spaces 1
Private Pool true
Building
Lot Description Road: Paved, Sprinkler: Auto-Full, View: Mountain, Near Golf Course
Story 2
Sewer Sewer: Connected, Sewer: Public
Water Culinary
Structure Type Cedar,Frame
New Construction No
Construction Status Blt./Standing
Schools
Elementary Schools Mcpolin
Middle Schools Treasure Mt
High Schools Park City
School District Park City
Others
HOA Name Silver Pine Group
HOA Fee Include Insurance,Maintenance Grounds,Sewer,Water
Senior Community No
Tax ID 3K-1-K
Acceptable Financing Cash, Conventional
Horse Property No
Listing Terms Cash, Conventional
Financing Conventional
Read Less Info
Want to know what your home might be worth? Contact us for a FREE valuation!

Our team is ready to help you sell your home for the highest possible price ASAP
Bought with NON-MLS








