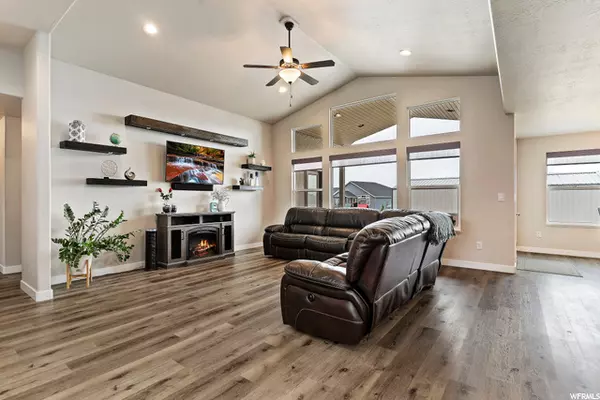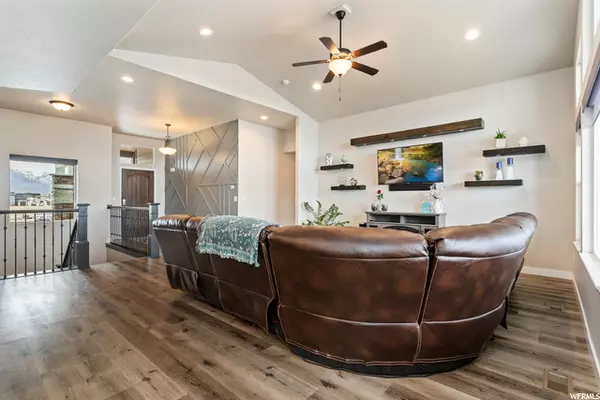$920,000
$925,000
0.5%For more information regarding the value of a property, please contact us for a free consultation.
5 Beds
4 Baths
4,371 SqFt
SOLD DATE : 06/02/2022
Key Details
Sold Price $920,000
Property Type Single Family Home
Sub Type Single Family Residence
Listing Status Sold
Purchase Type For Sale
Square Footage 4,371 sqft
Price per Sqft $210
Subdivision Quail Meadows
MLS Listing ID 1807486
Sold Date 06/02/22
Style Rambler/Ranch
Bedrooms 5
Full Baths 3
Half Baths 1
Construction Status Blt./Standing
HOA Y/N No
Abv Grd Liv Area 2,018
Year Built 2018
Annual Tax Amount $3,099
Lot Size 0.460 Acres
Acres 0.46
Lot Dimensions 0.0x0.0x0.0
Property Description
An Irresistible Home with Detached Garage! This handsome home features Craftsman style exterior with stone, siding and stucco in earth-tone colors, foyer with custom accent wall welcomes you into the spacious great room with vaulted ceilings, wood-look luxury vinyl flooring, floor-to-ceiling windows, expansive kitchen with rich dark-stained cabinets / subway & herringbone tile back splash / dual ovens / hidden walk-in pantry / gas range with vent hood / large center island / granite counters, dining nook overlooking the back yard, mudroom and 1/2 bath off garage entrance. Grand master retreat with trey ceilings / access to deck / large bathroom with dual sinks / tiled shower / separate tub / roomy walk-in closet, main level also has 1 additional bedroom, 1 full bath and laundry room. Finished basement with family room and rec room (plumbed for kitchenette) with wood accent beams, 3 bedrooms (2 with walk-in closets), 1 full bath, 2 large cold storage rooms (1 under front porch and 1 under back deck). Covered back deck plus large patio area, fully fenced backyard with minimal landscaping for easy upkeep, play area for the kids. House has 4-car attached garage PLUS huge 1500 sq ft detached metal garage with dual extra-height garage doors / gas line already plumbed and heater is ready to be installed! Schedule via Showing Time.
Location
State UT
County Weber
Area Hooper; Roy
Rooms
Basement Daylight, Full
Primary Bedroom Level Floor: 1st
Master Bedroom Floor: 1st
Main Level Bedrooms 2
Interior
Interior Features Bath: Master, Bath: Sep. Tub/Shower, Closet: Walk-In, Disposal, Great Room, Oven: Double, Range: Gas, Vaulted Ceilings, Granite Countertops
Cooling Central Air
Flooring Carpet, Tile, Vinyl
Fireplace false
Appliance Ceiling Fan, Range Hood, Refrigerator
Exterior
Exterior Feature Deck; Covered, Double Pane Windows, Entry (Foyer), Out Buildings, Patio: Open
Garage Spaces 8.0
View Y/N Yes
View Mountain(s)
Roof Type Asphalt,Metal
Present Use Single Family
Topography Corner Lot, Fenced: Full, Road: Paved, Sidewalks, Sprinkler: Auto-Full, View: Mountain
Porch Patio: Open
Total Parking Spaces 8
Private Pool false
Building
Lot Description Corner Lot, Fenced: Full, Road: Paved, Sidewalks, Sprinkler: Auto-Full, View: Mountain
Faces East
Story 2
Water Culinary, Secondary
Structure Type Clapboard/Masonite,Stone,Stucco
New Construction No
Construction Status Blt./Standing
Schools
Elementary Schools Hooper
Middle Schools Rocky Mt
High Schools Fremont
School District Weber
Others
Senior Community No
Tax ID 08-577-0030
Acceptable Financing Cash, Conventional
Horse Property No
Listing Terms Cash, Conventional
Financing VA
Read Less Info
Want to know what your home might be worth? Contact us for a FREE valuation!

Our team is ready to help you sell your home for the highest possible price ASAP
Bought with EXP Realty, LLC








