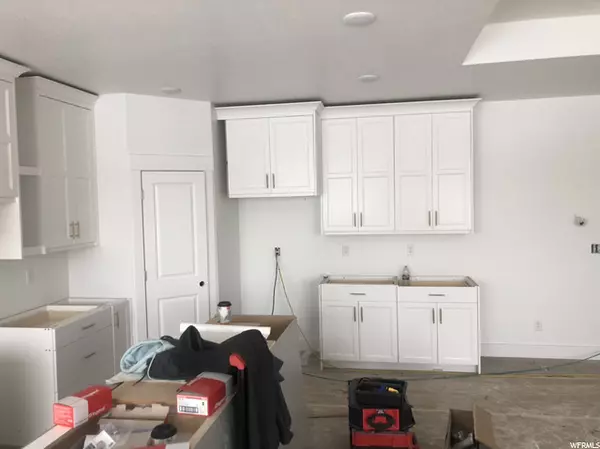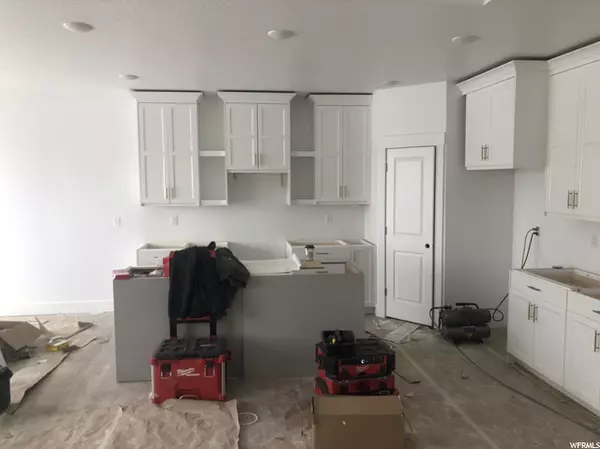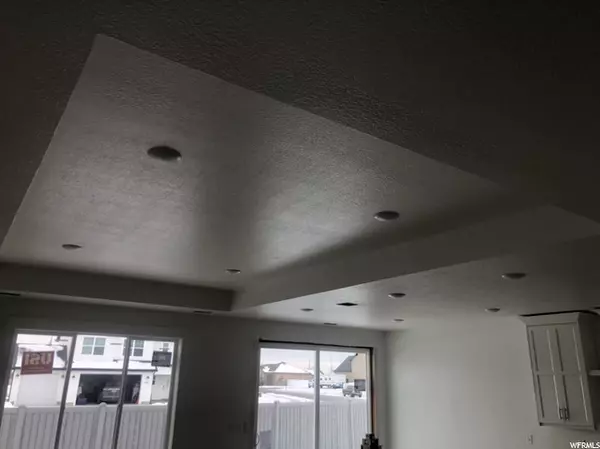$389,900
$399,900
2.5%For more information regarding the value of a property, please contact us for a free consultation.
3 Beds
2 Baths
1,540 SqFt
SOLD DATE : 02/04/2022
Key Details
Sold Price $389,900
Property Type Single Family Home
Sub Type Single Family Residence
Listing Status Sold
Purchase Type For Sale
Square Footage 1,540 sqft
Price per Sqft $253
Subdivision Archibald Estates
MLS Listing ID 1774682
Sold Date 02/04/22
Style Patio Home
Bedrooms 3
Full Baths 2
Construction Status Und. Const.
HOA Fees $110/mo
HOA Y/N Yes
Abv Grd Liv Area 1,540
Year Built 2021
Annual Tax Amount $1
Lot Size 6,098 Sqft
Acres 0.14
Lot Dimensions 0.0x0.0x0.0
Property Description
Welcome to Archibald Estates' premier active adult community! Your family will love coming over to enjoy the open green space and pickleball court just across the street! When you're finished outside you can come home to an open floor plan with 9' ceilings, a tray ceiling in the great room, large windows, inviting kitchen with a 7'x3' island, huge walk in pantry, painted cabinets, quartz countertops, and even a zero entry 3'x5' shower. You'll love having a brand new home in a community where you can enjoy your weekends rather than spend it maintaining the yard! This home is under construction and is set to be complete around the middle of February 2022!
Location
State UT
County Box Elder
Area Trmntn; Thtchr; Hnyvl; Dwyvl
Zoning Single-Family
Rooms
Basement Slab
Primary Bedroom Level Floor: 1st
Master Bedroom Floor: 1st
Main Level Bedrooms 3
Interior
Interior Features Closet: Walk-In, Disposal, Range: Gas, Range/Oven: Free Stdng., Granite Countertops
Cooling Central Air
Flooring Carpet, Tile, Vinyl
Fireplace false
Exterior
Exterior Feature Double Pane Windows, Porch: Open, Patio: Open
Garage Spaces 2.0
Utilities Available Natural Gas Connected, Electricity Connected, Sewer Connected, Sewer: Public, Water Connected
Amenities Available Snow Removal
View Y/N Yes
View Mountain(s)
Roof Type Asphalt
Present Use Single Family
Topography Sidewalks, Sprinkler: Auto-Full, Terrain, Flat, View: Mountain
Porch Porch: Open, Patio: Open
Total Parking Spaces 2
Private Pool false
Building
Lot Description Sidewalks, Sprinkler: Auto-Full, View: Mountain
Faces North
Story 1
Sewer Sewer: Connected, Sewer: Public
Water Culinary
Structure Type Asphalt
New Construction Yes
Construction Status Und. Const.
Schools
Elementary Schools North Park
Middle Schools Bear River
High Schools Bear River
School District Box Elder
Others
HOA Name FCS Management
Senior Community Yes
Tax ID 052510041
Acceptable Financing Cash, Conventional, FHA, VA Loan, USDA Rural Development
Horse Property No
Listing Terms Cash, Conventional, FHA, VA Loan, USDA Rural Development
Financing Conventional
Read Less Info
Want to know what your home might be worth? Contact us for a FREE valuation!

Our team is ready to help you sell your home for the highest possible price ASAP
Bought with CDA Properties Inc








