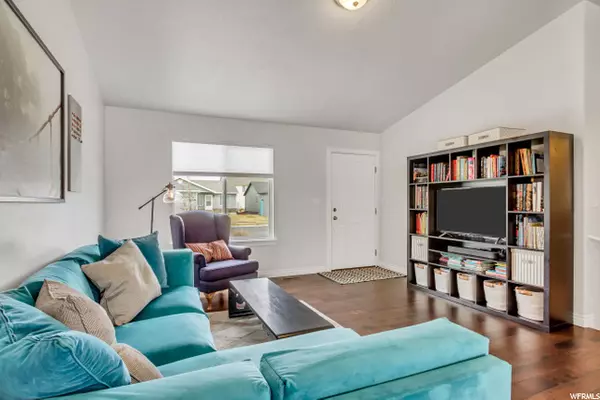$525,000
$485,000
8.2%For more information regarding the value of a property, please contact us for a free consultation.
3 Beds
2 Baths
2,413 SqFt
SOLD DATE : 06/03/2022
Key Details
Sold Price $525,000
Property Type Single Family Home
Sub Type Single Family Residence
Listing Status Sold
Purchase Type For Sale
Square Footage 2,413 sqft
Price per Sqft $217
Subdivision Pioneer
MLS Listing ID 1801217
Sold Date 06/03/22
Style Rambler/Ranch
Bedrooms 3
Full Baths 2
Construction Status Blt./Standing
HOA Fees $20/mo
HOA Y/N Yes
Abv Grd Liv Area 1,213
Year Built 2017
Annual Tax Amount $1,607
Lot Size 4,791 Sqft
Acres 0.11
Lot Dimensions 52.0x93.0x52.0
Property Description
Take 3D virtual tour by clicking the tour link! This amazing 2017 Rambler is better than new! So clean/nice inside & out! Great location less than 30 minutes from Lehi jobs, close to Parks, Trails, outdoor activities, & community events! At night enjoy a better view of the Stars & during the day enjoy all this great neighborhood has to offer! Fenced back yard, with sprinkling system, grass, grow boxes and trampoline included. Nice open layout with Vaulted ceilings & great use of space! With 3 bedroom & 2 bathrooms on main floor & up to 3 more bedrooms,1 more bathroom, & a huge open family room in the unfinished basement there are so many possibilities for the future. You will love the finishes with Granite counters, Gas Range, Wood & tile floors. Get this one before it is gone! Showings start at open house Saturday April 9th 11am-1pm, then after by appointment. Please submit offers by Monday the 11th at 5pm.
Location
State UT
County Utah
Area Am Fork; Hlnd; Lehi; Saratog.
Zoning Single-Family
Rooms
Basement Full
Primary Bedroom Level Floor: 1st
Master Bedroom Floor: 1st
Main Level Bedrooms 3
Interior
Interior Features Bath: Master, Closet: Walk-In, Disposal, Great Room, Oven: Gas, Range: Gas, Vaulted Ceilings, Granite Countertops
Heating Forced Air, Gas: Central
Cooling Central Air
Flooring Carpet, Hardwood, Tile
Equipment Window Coverings, Trampoline
Fireplace false
Window Features Blinds,Drapes
Appliance Dryer, Microwave, Refrigerator, Washer, Water Softener Owned
Exterior
Exterior Feature Double Pane Windows, Porch: Open
Garage Spaces 2.0
Utilities Available Natural Gas Connected, Electricity Connected, Sewer Connected, Sewer: Public, Water Connected
Amenities Available Clubhouse, Fitness Center, Hiking Trails, Picnic Area, Playground
Waterfront No
View Y/N Yes
View Mountain(s)
Roof Type Asphalt
Present Use Single Family
Topography Fenced: Full, Sidewalks, Sprinkler: Auto-Full, Terrain, Flat, View: Mountain
Accessibility See Remarks, Accessible Doors, Accessible Hallway(s)
Porch Porch: Open
Total Parking Spaces 7
Private Pool false
Building
Lot Description Fenced: Full, Sidewalks, Sprinkler: Auto-Full, View: Mountain
Faces North
Story 2
Sewer Sewer: Connected, Sewer: Public
Water Culinary
Structure Type Stone
New Construction No
Construction Status Blt./Standing
Schools
Elementary Schools Eagle Valley
Middle Schools Frontier
High Schools Cedar Valley High School
School District Alpine
Others
HOA Name Advanced Community Servic
Senior Community No
Tax ID 49-828-0348
Acceptable Financing Cash, Conventional, FHA, VA Loan, USDA Rural Development
Horse Property No
Listing Terms Cash, Conventional, FHA, VA Loan, USDA Rural Development
Financing Cash
Read Less Info
Want to know what your home might be worth? Contact us for a FREE valuation!

Our team is ready to help you sell your home for the highest possible price ASAP
Bought with Utah Home Central








