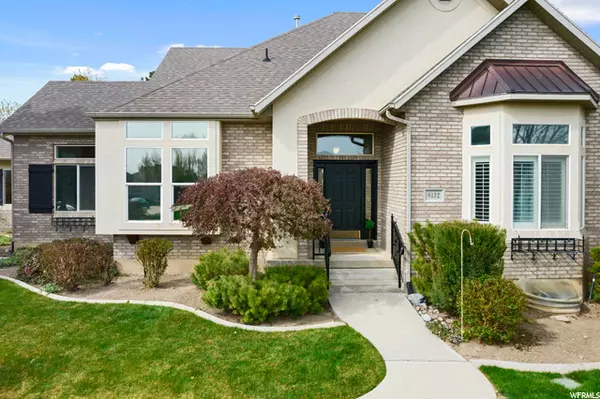$1,300,000
$1,400,000
7.1%For more information regarding the value of a property, please contact us for a free consultation.
7 Beds
5 Baths
5,968 SqFt
SOLD DATE : 06/06/2022
Key Details
Sold Price $1,300,000
Property Type Single Family Home
Sub Type Single Family Residence
Listing Status Sold
Purchase Type For Sale
Square Footage 5,968 sqft
Price per Sqft $217
Subdivision Dry Creek
MLS Listing ID 1807236
Sold Date 06/06/22
Style Rambler/Ranch
Bedrooms 7
Full Baths 4
Half Baths 1
Construction Status Blt./Standing
HOA Y/N No
Abv Grd Liv Area 2,993
Year Built 1999
Annual Tax Amount $3,900
Lot Size 0.500 Acres
Acres 0.5
Lot Dimensions 0.0x0.0x0.0
Property Description
This 7 bed, 4.5 bath in the coveted Dry Creek neighborhood in Highland, UT hosts gorgeous views, a north facing backyard with mature trees, and sits on a half-acre lot. As you stride through the main entryway, you are greeted by a sitting room perfect for hosting a large family gathering or a party of peers. Moving through the room you are connected to an intimate dining room that connects directly to the state-of-the-art kitchen with gourmet range. The kitchen connects to a separated family room where all can be together and discuss the stories of the night around the built in fireplace. Moving down the hall to the master bedroom, you are greeted by a spacious room with a well-outfitted master bathroom and a walk-in closet to help unwind at the end of a long day, as well as an attached office space. Down the stairs a large basement is prepared to entertain with room for playing or gathering together. There are four spacious bedrooms in the basement and a walk-out basement from the home into the backyard, making the basement a perfect set-up for a mother-in-law apartment. The backyard hosts a large patio and green space for growing flowers or for pets and children to play outside on nice summer days. These views, the unbeatable location, and the welcoming layout makes this home perfect for you and your family! For more information about the layout of the home, follow this link to a video tour of the home: http://tours.benaccinelli.com/vd/72485371
Location
State UT
County Utah
Area Am Fork; Hlnd; Lehi; Saratog.
Rooms
Basement Daylight, Entrance, Full, Walk-Out Access
Main Level Bedrooms 3
Interior
Interior Features Basement Apartment, Bath: Master, Bath: Sep. Tub/Shower, Den/Office, Gas Log, Jetted Tub, Kitchen: Second, Oven: Gas, Range: Gas, Range/Oven: Free Stdng., Vaulted Ceilings, Granite Countertops
Heating Gas: Central
Cooling Central Air
Flooring Carpet, Tile
Fireplaces Number 2
Fireplace true
Appliance Microwave, Refrigerator
Exterior
Exterior Feature Bay Box Windows, Entry (Foyer), Walkout
Garage Spaces 3.0
Utilities Available Natural Gas Connected, Electricity Connected, Sewer Connected, Sewer: Public, Water Connected
Waterfront No
View Y/N Yes
View Mountain(s)
Roof Type Asphalt
Present Use Single Family
Topography Curb & Gutter, Fenced: Full, Secluded Yard, Sprinkler: Auto-Full, Terrain, Flat, View: Mountain
Accessibility Accessible Hallway(s)
Total Parking Spaces 3
Private Pool false
Building
Lot Description Curb & Gutter, Fenced: Full, Secluded, Sprinkler: Auto-Full, View: Mountain
Story 2
Sewer Sewer: Connected, Sewer: Public
Water Culinary, Irrigation, Irrigation: Pressure
Structure Type Brick
New Construction No
Construction Status Blt./Standing
Schools
Elementary Schools Ridgeline
Middle Schools Timberline
High Schools Lone Peak
School District Alpine
Others
Senior Community No
Tax ID 37-116-0064
Acceptable Financing Cash, Conventional, FHA, VA Loan
Horse Property No
Listing Terms Cash, Conventional, FHA, VA Loan
Financing Conventional
Read Less Info
Want to know what your home might be worth? Contact us for a FREE valuation!

Our team is ready to help you sell your home for the highest possible price ASAP
Bought with Probe Realtors, Inc.








