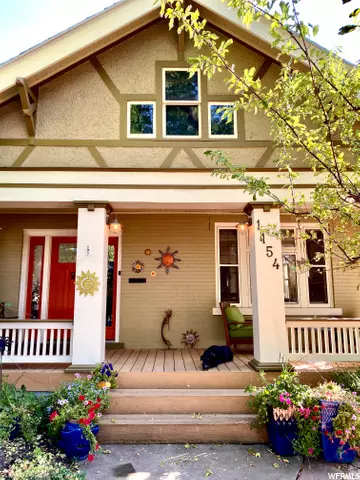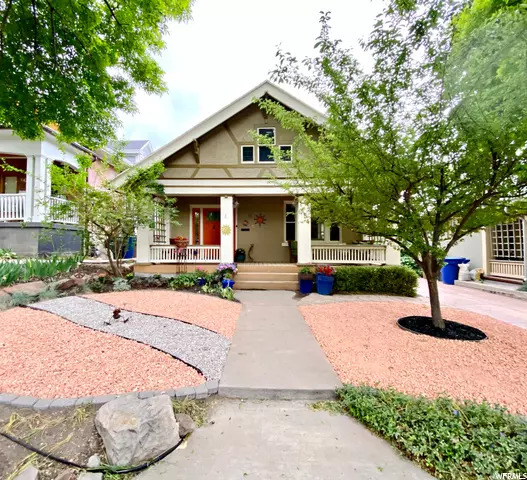$1,465,000
$1,495,000
2.0%For more information regarding the value of a property, please contact us for a free consultation.
4 Beds
2 Baths
3,300 SqFt
SOLD DATE : 06/06/2022
Key Details
Sold Price $1,465,000
Property Type Single Family Home
Sub Type Single Family Residence
Listing Status Sold
Purchase Type For Sale
Square Footage 3,300 sqft
Price per Sqft $443
Subdivision Garden Park
MLS Listing ID 1803292
Sold Date 06/06/22
Style Bungalow/Cottage
Bedrooms 4
Full Baths 1
Three Quarter Bath 1
Construction Status Blt./Standing
HOA Y/N No
Abv Grd Liv Area 2,220
Year Built 1910
Annual Tax Amount $5,800
Lot Size 8,276 Sqft
Acres 0.19
Lot Dimensions 0.0x0.0x0.0
Property Description
As you approach this lovingly, meticulously restored 1910 home, you are welcomed by the inviting porch, xeriscaped yard, and the enchanting Laird Ave presence. Inside the front door, you walk into a functional entry-way leading you into your cozy living room with gas fireplace designed to look like an historic coal fire. Saunter into your dining room and notice the gorgeous archways, and leaded glass windows complete with custom storms. There are several gathering spaces with plenty of room for all to enjoy. On the main floor you will also find a newly remodeled full bath and 2 bedrooms. The kitchen is the perfect preparation/meeting space with 9' lighted cabinets, cabinet front fridge w/water/ice, dual fuel convection range, pot-filler faucet, farmhouse sink, bay window, cabinet-front dishwasher and a unique eye-catching granite counter top adorning a casual kitchen counter/bar and full dining room space. Relax by the cozy family room fireplace to read, enjoy some down time or work in your office space (many uses here). The 2010 addition provides a main family room, an upstairs master suite with vaulted ceilings and private deck, a vaulted master bath with a 7'x 5' shower (double heads), heated flooring, and a large double vanity sink. There is a 200-year-old fireplace mantle over the master bedroom fireplace and a huge walk-in closet w/4 built-in dressers and a laundry chute. Downstairs you will discover a sizable media/family room (or possible 5th bedroom), utility room, extra storage spaces and the 4th bedroom. Next, to head to the backyard by stepping onto your full-width back porch complete with salt-water hot tub and sitting area. The yard is a sanctuary for the discerning green thumb. The water-wise landscaping and gardens include a plum tree, grapes, hops, and a custom-built raised veggie garden with newly installed drip system. But, don't miss the garage! It's a beauty with extra width/height, insulation, custom cabinets and loft storage. Come see the many extras in this home but the best is the fully-paid solar so eco-friendly with low utilities! Invisible dog fence across driveway AND electronic door. Google fiber available as of 6 months ago.
Location
State UT
County Salt Lake
Area Salt Lake City; So. Salt Lake
Zoning Single-Family
Rooms
Basement Partial
Primary Bedroom Level Floor: 2nd
Master Bedroom Floor: 2nd
Main Level Bedrooms 2
Interior
Interior Features Closet: Walk-In, Disposal, Gas Log, Oven: Gas, Range: Gas, Range/Oven: Free Stdng., Granite Countertops
Heating Electric, Forced Air, Gas: Central, Active Solar
Cooling Central Air, Active Solar
Flooring Carpet, Hardwood, Tile, Concrete
Fireplaces Number 2
Equipment Alarm System, Hot Tub
Fireplace true
Window Features Blinds
Appliance Dryer, Microwave, Refrigerator, Washer, Water Softener Owned
Laundry Electric Dryer Hookup
Exterior
Exterior Feature Deck; Covered, Double Pane Windows, Lighting
Garage Spaces 2.0
Carport Spaces 2
Utilities Available Gas: Not Connected, Electricity Connected, Sewer Connected, Sewer: Public, Water Connected
View Y/N No
Roof Type Asphalt
Present Use Single Family
Topography Fenced: Full, Road: Paved, Secluded Yard, Sidewalks, Sprinkler: Auto-Full, Drip Irrigation: Auto-Full
Total Parking Spaces 8
Private Pool false
Building
Lot Description Fenced: Full, Road: Paved, Secluded, Sidewalks, Sprinkler: Auto-Full, Drip Irrigation: Auto-Full
Story 3
Sewer Sewer: Connected, Sewer: Public
Water Culinary
Structure Type Brick,Cement Siding
New Construction No
Construction Status Blt./Standing
Schools
Elementary Schools Emerson
Middle Schools Clayton
High Schools East
School District Salt Lake
Others
Senior Community No
Tax ID 16-08-477-015
Acceptable Financing Cash, Conventional
Horse Property No
Listing Terms Cash, Conventional
Financing Cash
Read Less Info
Want to know what your home might be worth? Contact us for a FREE valuation!

Our team is ready to help you sell your home for the highest possible price ASAP
Bought with Coldwell Banker Realty (Salt Lake-Sugar House)








