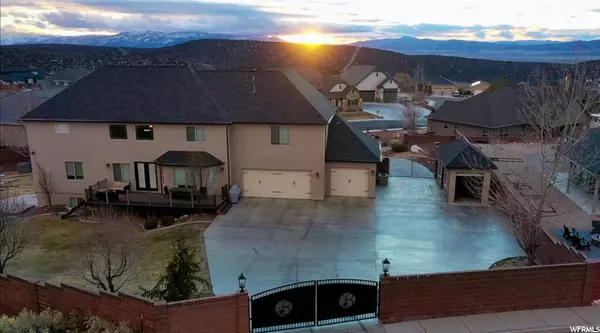$1,075,000
$1,250,000
14.0%For more information regarding the value of a property, please contact us for a free consultation.
5,916 SqFt
SOLD DATE : 04/22/2022
Key Details
Sold Price $1,075,000
Property Type Single Family Home
Sub Type Single Family Residence
Listing Status Sold
Purchase Type For Sale
Square Footage 5,916 sqft
Price per Sqft $181
Subdivision Wild Flower Subdivis
MLS Listing ID 1792594
Sold Date 04/22/22
Style Stories: 2
Construction Status Blt./Standing
HOA Fees $10/ann
HOA Y/N Yes
Abv Grd Liv Area 4,236
Year Built 2008
Annual Tax Amount $3,390
Lot Size 0.590 Acres
Acres 0.59
Lot Dimensions 0.0x0.0x0.0
Property Description
Spectacular home located in one of Cedar's premiere subdivisions. 8 bedrooms and 5 bathrooms. Newly remodeled kitchen. 10'x4' porcelain island with matte finish. GE Cafe 6-burner Gas Cooktop with pot filler & commercial grade hood, double ovens, oversized pantry. Wall to wall cabinets and built in garbage cans. Two laundry rooms. New finished basement with kitchenette/wet bar (rental Opportunity), and separate entrance. Gym room in basement. Central Vacuum system for entire home. Home wired for Sound System. Oversized 3-car garage (35ft deep). Separate vacuum system in the garage for detailing vehicles.
Location
State UT
County Iron
Area Cedar Cty; Enoch; Pintura
Zoning Single-Family
Direction From I-15 South exit follow Cross Hollow Road and take a right on Royal Hunte Dr/Cove Dr. Continue past softball fields, through stop sign and then take left on 625 S St. then left on Azalea Cir.
Rooms
Basement Full, Walk-Out Access
Interior
Interior Features Alarm: Security, Central Vacuum, Jetted Tub
Heating Forced Air
Cooling Central Air
Flooring Carpet, Hardwood, Tile
Fireplaces Type Insert
Equipment Fireplace Insert, Storage Shed(s)
Fireplace false
Window Features See Remarks,Full
Appliance Ceiling Fan, Microwave, Water Softener Owned
Exterior
Exterior Feature Basement Entrance, Double Pane Windows, Entry (Foyer), Walkout
Utilities Available Natural Gas Connected, Electricity Connected, Sewer Connected, Water Connected
View Y/N No
Roof Type Asphalt
Present Use Single Family
Topography Curb & Gutter, Sidewalks
Private Pool false
Building
Lot Description Curb & Gutter, Sidewalks
Story 3
Sewer Sewer: Connected
Water Culinary
Structure Type Frame,Stone,Stucco
New Construction No
Construction Status Blt./Standing
Schools
Elementary Schools None/Other
Middle Schools Cedar Middle School
High Schools Cedar
School District Iron
Others
Senior Community No
Tax ID B-1761-0033-0000
Ownership Property Owner
Security Features Security System
Acceptable Financing Cash, Conventional
Horse Property No
Listing Terms Cash, Conventional
Financing Conventional
Read Less Info
Want to know what your home might be worth? Contact us for a FREE valuation!

Our team is ready to help you sell your home for the highest possible price ASAP
Bought with NON-MLS








