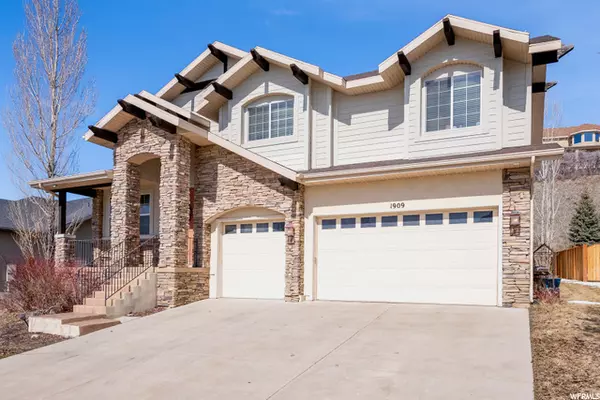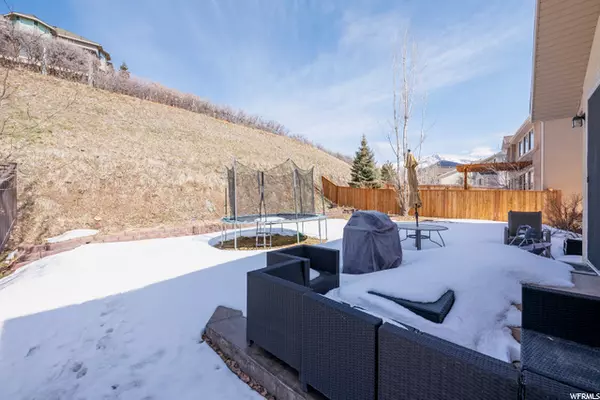$771,225
$799,000
3.5%For more information regarding the value of a property, please contact us for a free consultation.
6 Beds
4 Baths
4,670 SqFt
SOLD DATE : 06/06/2022
Key Details
Sold Price $771,225
Property Type Single Family Home
Sub Type Single Family Residence
Listing Status Sold
Purchase Type For Sale
Square Footage 4,670 sqft
Price per Sqft $165
Subdivision Oak Vista 4 At Suncr
MLS Listing ID 1798234
Sold Date 06/06/22
Style Stories: 2
Bedrooms 6
Full Baths 4
Construction Status Blt./Standing
HOA Fees $133/mo
HOA Y/N Yes
Abv Grd Liv Area 3,138
Year Built 2003
Annual Tax Amount $3,812
Lot Size 10,890 Sqft
Acres 0.25
Lot Dimensions 0.0x0.0x0.0
Property Description
PRICE REDUCTION of $66,000. Priced to sell. All offers due by Monday 4/18 by noon. WOW!! what a beautiful home and terrific floor plan. Quartz counter tops installed in 2017. PLENTY of room for even the largest of families. Lots of bedrooms for a growing family featuring a spacious family room, 9 ft ceilings, vaulted ceilings, nice flat yard, big windows allowing a lot of light into every room, fully finished basement and wet bar. Comparably priced homes are roughly 1,000 sq. ft. smaller. This home is by far the best value on the market....alot of home for the money, don't wait to see it.
Location
State UT
County Utah
Area Alpine
Zoning Single-Family
Rooms
Basement Full
Primary Bedroom Level Floor: 2nd
Master Bedroom Floor: 2nd
Main Level Bedrooms 1
Interior
Interior Features Closet: Walk-In, Den/Office, Disposal, Gas Log, Range: Gas
Heating Forced Air, Gas: Central
Cooling Central Air
Flooring Carpet, Tile
Fireplaces Number 1
Equipment Window Coverings
Fireplace true
Window Features Blinds
Appliance Dryer, Microwave, Refrigerator, Washer
Laundry Electric Dryer Hookup
Exterior
Exterior Feature Double Pane Windows, Patio: Open
Garage Spaces 3.0
Community Features Clubhouse
Utilities Available Natural Gas Connected, Electricity Connected, Sewer Connected, Water Connected
Amenities Available Biking Trails, Cable TV, Clubhouse, Fitness Center, Hiking Trails, Pets Permitted, Pool
View Y/N No
Roof Type Asphalt
Present Use Single Family
Topography Sprinkler: Auto-Full
Porch Patio: Open
Total Parking Spaces 6
Private Pool false
Building
Lot Description Sprinkler: Auto-Full
Faces South
Story 3
Sewer Sewer: Connected
Water Culinary
Structure Type Clapboard/Masonite,Stone,Stucco
New Construction No
Construction Status Blt./Standing
Schools
Elementary Schools Ridgeline
Middle Schools Timberline
High Schools Lone Peak
School District Alpine
Others
HOA Name 8015721322
HOA Fee Include Cable TV
Senior Community No
Tax ID 48-275-0361
Acceptable Financing Cash, Conventional, FHA, VA Loan
Horse Property No
Listing Terms Cash, Conventional, FHA, VA Loan
Financing VA
Read Less Info
Want to know what your home might be worth? Contact us for a FREE valuation!

Our team is ready to help you sell your home for the highest possible price ASAP
Bought with In Depth Realty








