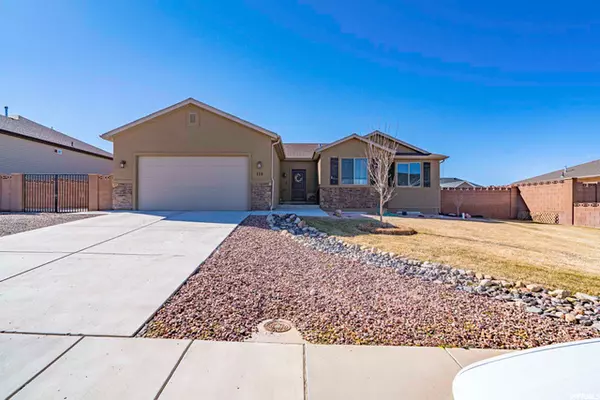$565,000
$565,000
For more information regarding the value of a property, please contact us for a free consultation.
5 Beds
3 Baths
3,200 SqFt
SOLD DATE : 06/07/2022
Key Details
Sold Price $565,000
Property Type Single Family Home
Sub Type Single Family Residence
Listing Status Sold
Purchase Type For Sale
Square Footage 3,200 sqft
Price per Sqft $176
Subdivision Old Farm
MLS Listing ID 1799995
Sold Date 06/07/22
Style Rambler/Ranch
Bedrooms 5
Full Baths 3
Construction Status Blt./Standing
HOA Y/N No
Abv Grd Liv Area 1,600
Year Built 2013
Annual Tax Amount $2,089
Lot Size 10,018 Sqft
Acres 0.23
Lot Dimensions 0.0x0.0x0.0
Property Description
Mountain Views! RV PARKING With New Shed! Sits on .23 Acre in Cul-de-sac, garden area, dog run, grass. Beautiful well kept home with 5 bedrooms, 3 full baths, LVP flooring, Huge basement with family room, Kitchen has breakfast bar, granite, custom cabinetry, laundry room. All appliances include washer dryer & refrigerator. "The listing broker's offer of compensation is made only to participants of the MLS where the listing is filed."
Location
State UT
County Iron
Area Cedar Cty; Enoch; Pintura
Zoning Single-Family
Direction I-15 North to Cedar City, Exit 62 North Main St, Go left over the freeway on 130, Left on 3000 N, Left on 175 W St,k Left on 2825 N Circle, property on the right.
Rooms
Basement Daylight
Primary Bedroom Level Floor: 1st
Master Bedroom Floor: 1st
Main Level Bedrooms 3
Interior
Interior Features Bath: Master, Closet: Walk-In, Disposal
Heating Forced Air
Cooling Central Air
Flooring Carpet, Laminate
Equipment Dog Run
Fireplace false
Window Features Blinds
Appliance Ceiling Fan, Dryer, Microwave, Refrigerator, Washer
Exterior
Exterior Feature Patio: Open
Garage Spaces 2.0
Utilities Available Natural Gas Connected, Electricity Connected, Sewer Connected, Water Connected
View Y/N Yes
View Mountain(s)
Roof Type Asphalt
Present Use Single Family
Topography Cul-de-Sac, Curb & Gutter, Fenced: Full, Road: Paved, Sidewalks, Sprinkler: Auto-Full, View: Mountain
Porch Patio: Open
Total Parking Spaces 2
Private Pool false
Building
Lot Description Cul-De-Sac, Curb & Gutter, Fenced: Full, Road: Paved, Sidewalks, Sprinkler: Auto-Full, View: Mountain
Story 2
Sewer Sewer: Connected
Water Culinary
Structure Type Stucco
New Construction No
Construction Status Blt./Standing
Schools
Elementary Schools None/Other
Middle Schools Canyon View Middle
High Schools Canyon View
School District Iron
Others
Senior Community No
Tax ID B-1688-0020-0000
Acceptable Financing Cash, Conventional
Horse Property No
Listing Terms Cash, Conventional
Financing VA
Read Less Info
Want to know what your home might be worth? Contact us for a FREE valuation!

Our team is ready to help you sell your home for the highest possible price ASAP
Bought with NON-MLS








