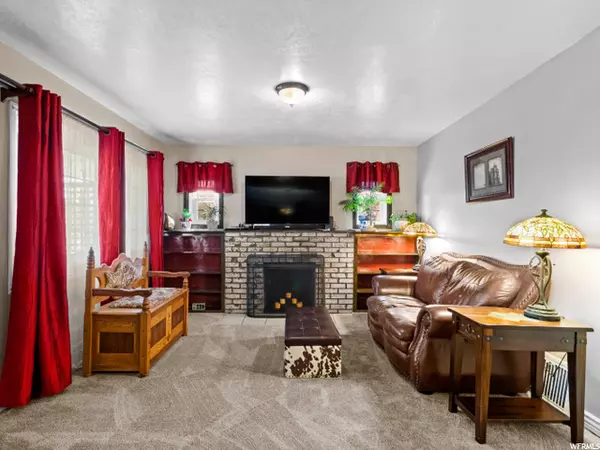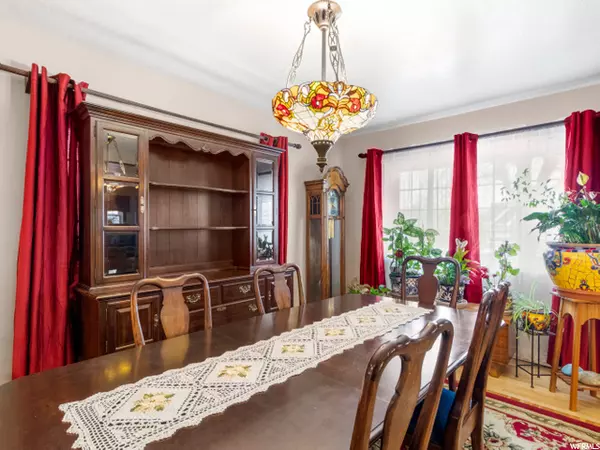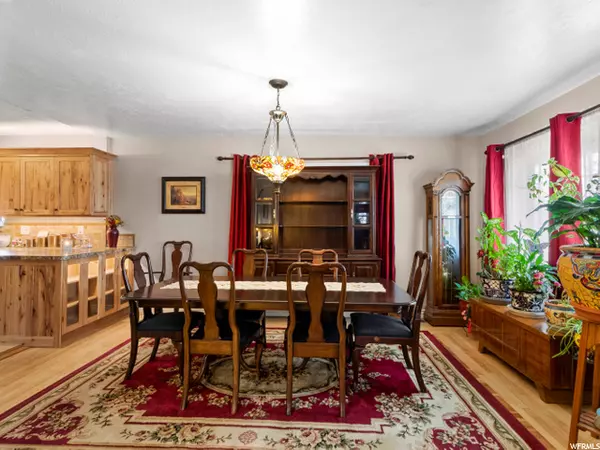$412,000
$399,000
3.3%For more information regarding the value of a property, please contact us for a free consultation.
3 Beds
1 Bath
2,232 SqFt
SOLD DATE : 06/06/2022
Key Details
Sold Price $412,000
Property Type Single Family Home
Sub Type Single Family Residence
Listing Status Sold
Purchase Type For Sale
Square Footage 2,232 sqft
Price per Sqft $184
Subdivision Ogden City Survey
MLS Listing ID 1808843
Sold Date 06/06/22
Style Bungalow/Cottage
Bedrooms 3
Full Baths 1
Construction Status Blt./Standing
HOA Y/N No
Abv Grd Liv Area 1,116
Year Built 1922
Annual Tax Amount $1,960
Lot Size 5,662 Sqft
Acres 0.13
Lot Dimensions 0.0x0.0x0.0
Property Description
Beautifully remodeled Ogden Craftsman bungalow. This home was built to last and remodeled for beauty and modern convenience. Filled with personality and charm, Wonderful new kitchen, new floors, carpet, plumbing, furnace, A/C, and roof. The kitchen opens to the dining room big enough to seat all of your family & friends. All new high-efficiency windows. The basement is ready to finish to suit your needs. Don't miss out on the charm you can only experience in the architecture of an early craftsman home. JOIN US AT THE GRAND OPENING ON SATURDAY, APRIL 30 FROM 11-2:00. The dining room chandelier is excluded.
Location
State UT
County Weber
Area Ogdn; W Hvn; Ter; Rvrdl
Zoning Single-Family
Rooms
Basement Full
Primary Bedroom Level Floor: 1st
Master Bedroom Floor: 1st
Main Level Bedrooms 3
Interior
Interior Features Kitchen: Updated, Range: Gas, Range/Oven: Free Stdng.
Heating Forced Air, Gas: Central, Wood
Cooling Central Air
Flooring Carpet, Hardwood
Fireplaces Number 1
Fireplace true
Window Features Drapes,Full
Appliance Refrigerator
Laundry Electric Dryer Hookup
Exterior
Exterior Feature Out Buildings, Lighting, Porch: Open
Garage Spaces 1.0
Utilities Available Natural Gas Connected, Electricity Connected, Sewer Connected, Sewer: Public, Water Connected
View Y/N Yes
View Mountain(s)
Roof Type Asphalt
Present Use Single Family
Topography Curb & Gutter, Fenced: Part, Secluded Yard, Sidewalks, Terrain, Flat, View: Mountain
Porch Porch: Open
Total Parking Spaces 4
Private Pool false
Building
Lot Description Curb & Gutter, Fenced: Part, Secluded, Sidewalks, View: Mountain
Faces West
Story 2
Sewer Sewer: Connected, Sewer: Public
Water Culinary
Structure Type Brick
New Construction No
Construction Status Blt./Standing
Schools
Elementary Schools Polk
Middle Schools Central
High Schools Ogden
School District Ogden
Others
Senior Community No
Tax ID 02-013-0038
Acceptable Financing Cash, Conventional, FHA, VA Loan
Horse Property No
Listing Terms Cash, Conventional, FHA, VA Loan
Financing VA
Read Less Info
Want to know what your home might be worth? Contact us for a FREE valuation!

Our team is ready to help you sell your home for the highest possible price ASAP
Bought with RE/MAX Associates








