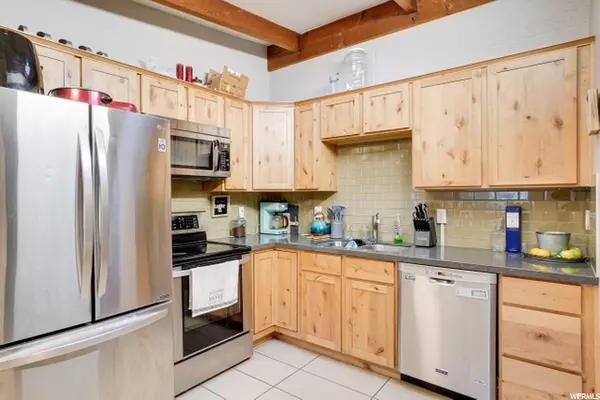$718,000
$718,000
For more information regarding the value of a property, please contact us for a free consultation.
4 Beds
4 Baths
2,200 SqFt
SOLD DATE : 06/08/2022
Key Details
Sold Price $718,000
Property Type Multi-Family
Sub Type Duplex
Listing Status Sold
Purchase Type For Sale
Square Footage 2,200 sqft
Price per Sqft $326
Subdivision Big Field Sur
MLS Listing ID 1812328
Sold Date 06/08/22
Style Side By Side
Bedrooms 4
Construction Status Blt./Standing
HOA Y/N No
Year Built 1960
Annual Tax Amount $2,013
Lot Size 7,840 Sqft
Acres 0.18
Lot Dimensions 0.0x0.0x0.0
Property Description
This mid-century duplex is not only a great investment, but it's been well-maintained and updated with some notable details. Features like mid-mod ceiling beams, an open and flowing floor plan, transom windows, and skylights make each side feel airy and bright. These units have a bit of a California vibe as well: a sunny yellow exterior and carport are perfectly set off by interior brick walls, sliding glass doors off the bedroom, concrete side courtyards, and ship-lap ceiling. You'll find some incredible new tile work throughout both kitchens (glass and subway tile), as well as stunning tile flooring, solid-surface countertops and solid wood cabinetry, undermount sinks, and new stainless steel appliances-all of which translates to an adorable duplex that is anything but average. A touch of beachy, modern wallpaper in one of the bathrooms adds some fun and style in equal parts, while laundry hookups and plenty of storage ensure just the kind of perks one needs to live comfortably. In the back yards-split by some vinyl privacy fencing-each tenant has room to make themselves feel at home. A short walk gets you to Nibley Park for a round of golf or a casual stroll, and it's a quick jump to both I-80 and Sugar House proper, where you'll be met with plenty of stellar options for dining and shopping. Enjoy a rock-solid cap rate with some established rents in a space your tenants will love...or live in half yourself and rent the other to pay the mortgage! The one might just make your Melrose Place dreams a reality. Square footage figures are provided as a courtesy estimate only. Buyer is advised to obtain an independent measurement.
Location
State UT
County Salt Lake
Area Salt Lake City; So. Salt Lake
Zoning Multi-Family
Interior
Interior Features Disposal, Range/Oven: Built-In, Vaulted Ceilings, Dishwasher: Built-In
Heating Forced Air
Flooring Hardwood, Tile
Equipment Storage Shed(s), Window Coverings
Fireplace false
Window Features Blinds
Laundry Electric Dryer Hookup
Exterior
Exterior Feature Double Pane Windows, Skylights, Sliding Glass Doors, Patio: Open
Carport Spaces 2
Utilities Available Natural Gas Connected, Electricity Connected, Sewer Connected, Sewer: Public, Water Connected
View Y/N No
Roof Type Membrane
Present Use Residential
Topography Fenced: Part, Sidewalks
Accessibility Single Level Living, Customized Wheelchair Accessible
Porch Patio: Open
Total Parking Spaces 10
Private Pool false
Building
Lot Description Fenced: Part, Sidewalks
Faces East
Sewer Sewer: Connected, Sewer: Public
Water Culinary
Structure Type Brick,Cinder Block,Composition,Concrete
New Construction No
Construction Status Blt./Standing
Schools
Elementary Schools Lincoln
Middle Schools Granite Park
High Schools Cottonwood
School District Granite
Others
Senior Community No
Tax ID 16-29-352-008
Acceptable Financing Cash, Conventional
Horse Property No
Listing Terms Cash, Conventional
Financing Conventional
Read Less Info
Want to know what your home might be worth? Contact us for a FREE valuation!

Our team is ready to help you sell your home for the highest possible price ASAP
Bought with Equity Real Estate (Results)








