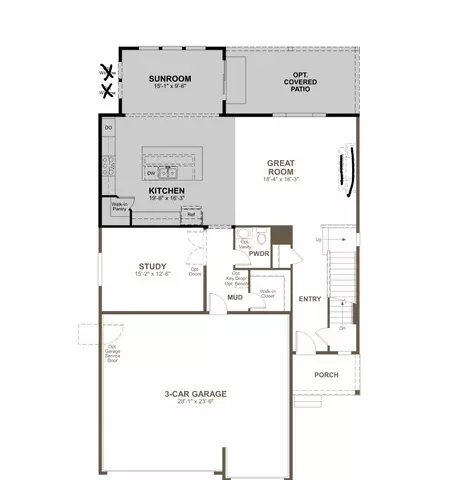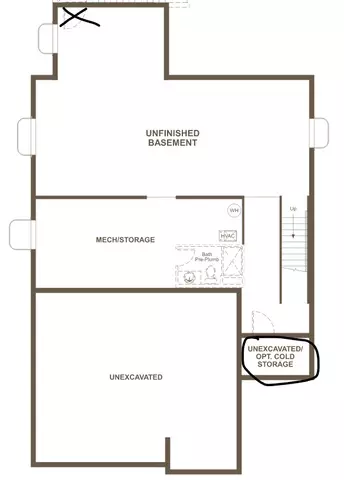$818,629
$819,255
0.1%For more information regarding the value of a property, please contact us for a free consultation.
4 Beds
3 Baths
4,375 SqFt
SOLD DATE : 05/02/2022
Key Details
Sold Price $818,629
Property Type Single Family Home
Sub Type Single Family Residence
Listing Status Sold
Purchase Type For Sale
Square Footage 4,375 sqft
Price per Sqft $187
Subdivision Jackson
MLS Listing ID 1749991
Sold Date 05/02/22
Style Stories: 2
Bedrooms 4
Full Baths 2
Half Baths 1
Construction Status Und. Const.
HOA Fees $30/mo
HOA Y/N Yes
Abv Grd Liv Area 3,091
Year Built 2022
Annual Tax Amount $1
Lot Size 10,018 Sqft
Acres 0.23
Lot Dimensions 0.0x0.0x0.0
Property Description
The Yorktown's main floor offers an inviting, open layout showcasing a great room with an optional fireplace and a kitchen with a large center island and access to a lovely sunroom. The 3-car garage leads to a convenient mudroom with a walk-in closet and optional keydrop, a powder room and a private study. On the second floor, there's an immense loft surrounded by three bedrooms, a shared bathroom, a laundry room and an owner's suite with its own bathroom and spacious walk-in closet. Options include a covered patio, a fifth bedroom and a deluxe bath.
Location
State UT
County Salt Lake
Area Wj; Sj; Rvrton; Herriman; Bingh
Zoning Single-Family
Rooms
Basement Full
Primary Bedroom Level Floor: 2nd
Master Bedroom Floor: 2nd
Interior
Interior Features Bath: Master, Bath: Sep. Tub/Shower, Closet: Walk-In, Den/Office, Disposal, Great Room, Oven: Wall, Range: Countertop, Vaulted Ceilings, Granite Countertops
Cooling Central Air
Flooring Carpet, Tile
Fireplace false
Window Features None
Appliance Microwave
Exterior
Exterior Feature Double Pane Windows, Sliding Glass Doors
Garage Spaces 3.0
Utilities Available Natural Gas Available, Electricity Available, Sewer Available, Sewer: Public, Water Available
View Y/N No
Roof Type Asphalt
Present Use Single Family
Topography Curb & Gutter, Fenced: Part, Road: Paved, Sidewalks, Sprinkler: Auto-Part, Terrain, Flat, Drip Irrigation: Auto-Part
Total Parking Spaces 3
Private Pool false
Building
Lot Description Curb & Gutter, Fenced: Part, Road: Paved, Sidewalks, Sprinkler: Auto-Part, Drip Irrigation: Auto-Part
Faces East
Story 3
Sewer Sewer: Available, Sewer: Public
Water Culinary
Structure Type Asphalt,Stucco,Cement Siding
New Construction Yes
Construction Status Und. Const.
Schools
Elementary Schools Bastian
Middle Schools Copper Mountain
High Schools Herriman
School District Jordan
Others
HOA Name FCS Community Management
Senior Community No
Tax ID 26-26-101-023
Acceptable Financing Cash, Conventional, FHA, VA Loan
Horse Property No
Listing Terms Cash, Conventional, FHA, VA Loan
Financing Conventional
Read Less Info
Want to know what your home might be worth? Contact us for a FREE valuation!

Our team is ready to help you sell your home for the highest possible price ASAP
Bought with Realtypath LLC (South Valley)






