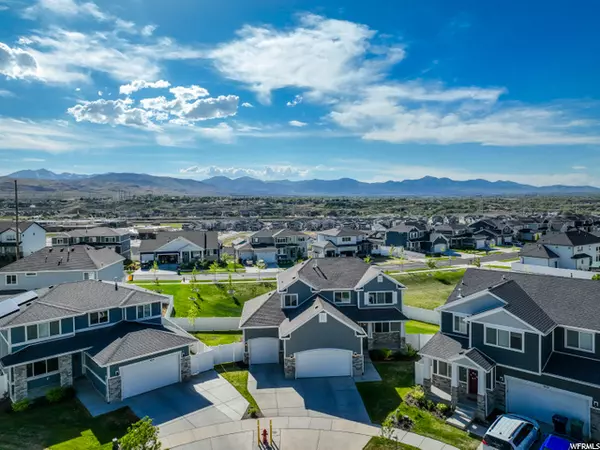$880,000
$850,000
3.5%For more information regarding the value of a property, please contact us for a free consultation.
4 Beds
3 Baths
3,638 SqFt
SOLD DATE : 06/10/2022
Key Details
Sold Price $880,000
Property Type Single Family Home
Sub Type Single Family Residence
Listing Status Sold
Purchase Type For Sale
Square Footage 3,638 sqft
Price per Sqft $241
Subdivision Independence At The
MLS Listing ID 1813629
Sold Date 06/10/22
Style Stories: 2
Bedrooms 4
Full Baths 2
Half Baths 1
Construction Status Blt./Standing
HOA Fees $9/mo
HOA Y/N Yes
Abv Grd Liv Area 2,383
Year Built 2018
Annual Tax Amount $3,161
Lot Size 8,712 Sqft
Acres 0.2
Lot Dimensions 26.1x100.8x156.4
Property Description
Beautiful 2-Story home situated in a quiet, friendly cul-de-sac on a large lot with no back neighbors and has beautiful views from both the front and back. Must see this home as it has way too much to list... Some of the highlights include: One of the largest backyards in the community that is fully landscaped and fenced. Rare oversized garage with a deep 3rd bay, tall ceilings and a dedicated freezer outlet. 8'x8' sliding glass door leading out to the covered back deck with motorized sun & privacy shade. The daylight walk-out basement has 9 foot walls with another large family room and covered patio that was all completed by the builder. Additional pop-outs in both the huge main level family room that boasts a cozy cantilevered gas fireplace and wiring for flat TV on the wall as well as the spacious kitchen featuring a large island, quartz countertops throughout, tile backsplash, recessed lighting, stainless steel appliances, and soft close doors/drawers & roll outs in cabinets. The spacious primary bedroom has extra sound insulation and grand primary bathroom including an adult height vanities and a large walk-in closet. Home has large windows providing plenty of natural light, tons of storage, is networked and has laminate flooring throughout the main level. Owners installed a gate that leads out to common area. Located near walking trails, playground, and splash pad. Easy freeway access and convenient to both Salt Lake and Utah County. Check out the Video tour & 3D tour!
Location
State UT
County Salt Lake
Area Wj; Sj; Rvrton; Herriman; Bingh
Zoning Single-Family
Direction Heading south on Noell Nelson Drive, turn right onto heading west onto Lightfoot Way; Then turn left heading south onto Drumbeat Lane; Then turn right heading west onto Molly Pitcher Circle; 1034 is ahead toward the right.
Rooms
Basement Daylight, Entrance, Full, Walk-Out Access
Interior
Interior Features Alarm: Security, Bath: Master, Bath: Sep. Tub/Shower, Closet: Walk-In, Den/Office, Disposal, Gas Log, Great Room, Range: Gas, Range/Oven: Free Stdng., Video Door Bell(s)
Cooling Central Air
Flooring Carpet, Laminate, Tile
Fireplaces Number 1
Equipment Window Coverings
Fireplace true
Window Features Blinds,Drapes
Appliance Ceiling Fan, Microwave
Laundry Electric Dryer Hookup, Gas Dryer Hookup
Exterior
Exterior Feature Basement Entrance, Deck; Covered, Double Pane Windows, Patio: Covered, Porch: Open, Sliding Glass Doors, Walkout
Garage Spaces 3.0
Utilities Available Natural Gas Connected, Electricity Connected, Sewer Connected, Sewer: Public, Water Connected
Amenities Available Other, Biking Trails, Hiking Trails, Pets Permitted, Playground
View Y/N Yes
View Mountain(s), Valley
Roof Type Asphalt
Present Use Single Family
Topography Cul-de-Sac, Curb & Gutter, Fenced: Full, Road: Paved, Sidewalks, Sprinkler: Auto-Full, Terrain, Flat, View: Mountain, View: Valley, Drip Irrigation: Auto-Part
Porch Covered, Porch: Open
Total Parking Spaces 3
Private Pool false
Building
Lot Description Cul-De-Sac, Curb & Gutter, Fenced: Full, Road: Paved, Sidewalks, Sprinkler: Auto-Full, View: Mountain, View: Valley, Drip Irrigation: Auto-Part
Faces Southeast
Story 3
Sewer Sewer: Connected, Sewer: Public
Water Culinary
Structure Type Stone,Stucco,Cement Siding
New Construction No
Construction Status Blt./Standing
Schools
Elementary Schools Mountain Point
Middle Schools Hidden Valley
High Schools Riverton
School District Jordan
Others
HOA Name HOA Solutions Inc
Senior Community No
Tax ID 33-14-176-042
Security Features Security System
Acceptable Financing Cash, Conventional
Horse Property No
Listing Terms Cash, Conventional
Financing Conventional
Read Less Info
Want to know what your home might be worth? Contact us for a FREE valuation!

Our team is ready to help you sell your home for the highest possible price ASAP
Bought with Presidio Real Estate








