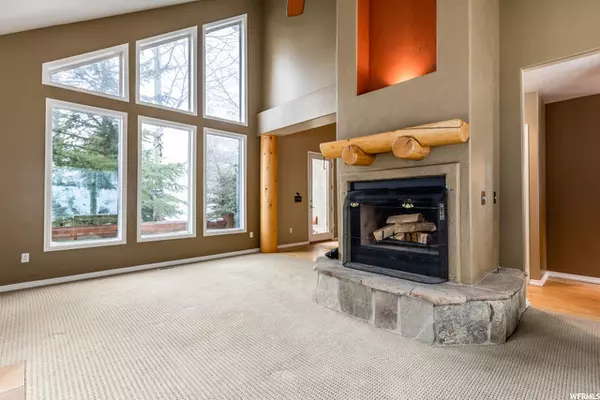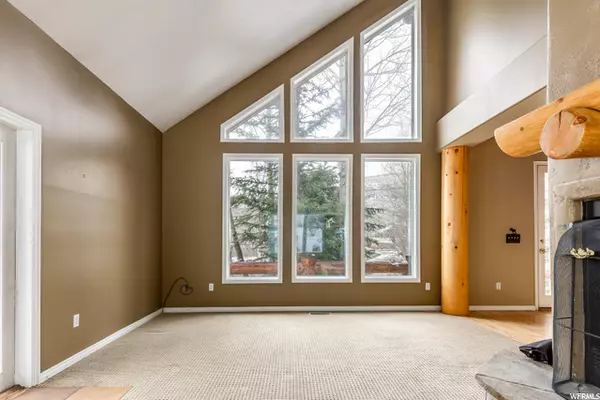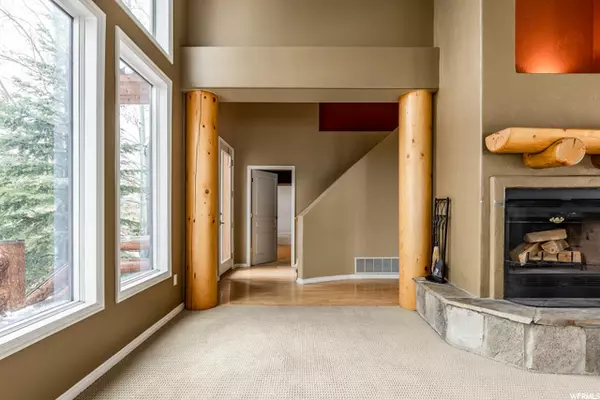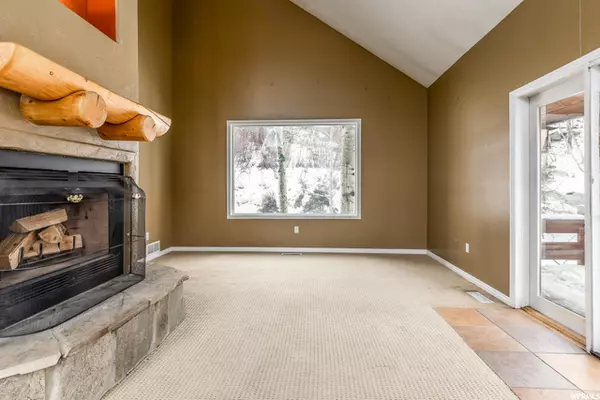$1,300,000
$1,700,000
23.5%For more information regarding the value of a property, please contact us for a free consultation.
5 Beds
4 Baths
3,537 SqFt
SOLD DATE : 06/15/2022
Key Details
Sold Price $1,300,000
Property Type Single Family Home
Sub Type Single Family Residence
Listing Status Sold
Purchase Type For Sale
Square Footage 3,537 sqft
Price per Sqft $367
Subdivision Jeremy Ranch
MLS Listing ID 1807305
Sold Date 06/15/22
Style Stories: 2
Bedrooms 5
Full Baths 2
Half Baths 1
Three Quarter Bath 1
Construction Status Blt./Standing
HOA Fees $18/ann
HOA Y/N Yes
Abv Grd Liv Area 2,419
Year Built 1992
Annual Tax Amount $4,636
Lot Size 0.590 Acres
Acres 0.59
Lot Dimensions 0.0x0.0x0.0
Property Description
Looking for location, convenience and value in Park City? Welcome home! This timeless Park City home, in the heart of the popular Jeremy Ranch neighborhood, invites you in with classic mountain style and charm. A nice floor plan with living room, kitchen, spacious primary bedroom suite, laundry and additional flex space all on the main level. The main living rooms wows with the large cathedral ceilings and stone fireplace. Large windows seemingly pull in the surrounding nature into the space. Congregate with friends and family around the cozy kitchen island, or take in some fresh air from the expansive wrap around deck. The upper level is composed of three bedrooms, a full bath, and loft storage area. The lower level offers an additional large gathering area with walkout, extensive storage and two car garage. Only minutes to shopping and amenities, 20 minutes to Salt Lake City, and in the Park City School district, this home offers the space and options that are in high demand in today's market. Come see it while you can!
Location
State UT
County Summit
Area Park City; Kimball Jct; Smt Pk
Zoning Single-Family
Rooms
Basement Daylight, Entrance, Partial, Walk-Out Access
Primary Bedroom Level Floor: 1st
Master Bedroom Floor: 1st
Main Level Bedrooms 1
Interior
Interior Features Bath: Master, Bath: Sep. Tub/Shower, Closet: Walk-In, Den/Office, Disposal, French Doors, Jetted Tub, Range: Gas, Range/Oven: Built-In, Vaulted Ceilings
Heating Forced Air, Gas: Central, Wood
Flooring Carpet, Hardwood, Tile
Fireplaces Number 1
Equipment Alarm System, Window Coverings
Fireplace true
Window Features Blinds
Appliance Ceiling Fan, Dryer, Gas Grill/BBQ, Microwave, Range Hood, Refrigerator, Washer, Water Softener Owned
Laundry Gas Dryer Hookup
Exterior
Exterior Feature Basement Entrance, Double Pane Windows, Lighting, Walkout, Patio: Open
Garage Spaces 2.0
Utilities Available Natural Gas Connected, Electricity Connected, Sewer Connected, Sewer: Public, Water Connected
View Y/N No
Roof Type Metal
Present Use Single Family
Topography Curb & Gutter, Road: Paved, Sprinkler: Auto-Full, Terrain, Flat, Terrain: Grad Slope, Terrain: Mountain
Porch Patio: Open
Total Parking Spaces 6
Private Pool false
Building
Lot Description Curb & Gutter, Road: Paved, Sprinkler: Auto-Full, Terrain: Grad Slope, Terrain: Mountain
Faces North
Story 3
Sewer Sewer: Connected, Sewer: Public
Water Culinary
Structure Type Stone,Stucco
New Construction No
Construction Status Blt./Standing
Schools
Elementary Schools Jeremy Ranch
Middle Schools Ecker Hill
High Schools Park City
School District Park City
Others
HOA Name jeramy@acs-hoa.com
Senior Community No
Tax ID jr-3-357
Ownership Property Owner
Acceptable Financing Cash, Conventional
Horse Property No
Listing Terms Cash, Conventional
Financing Cash
Read Less Info
Want to know what your home might be worth? Contact us for a FREE valuation!

Our team is ready to help you sell your home for the highest possible price ASAP
Bought with Summit Sotheby's International Realty - 625 Main








