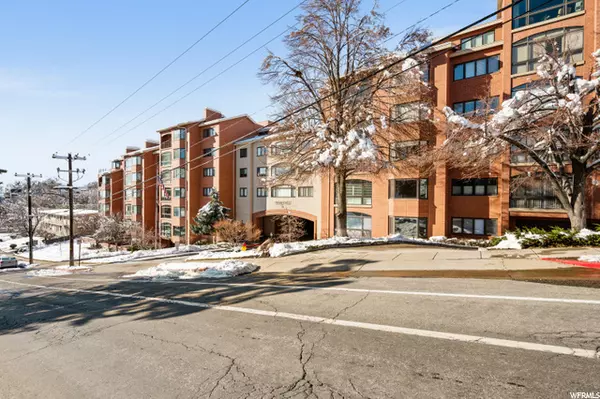$749,300
$785,000
4.5%For more information regarding the value of a property, please contact us for a free consultation.
3 Beds
3 Baths
2,141 SqFt
SOLD DATE : 06/01/2022
Key Details
Sold Price $749,300
Property Type Condo
Sub Type Condominium
Listing Status Sold
Purchase Type For Sale
Square Footage 2,141 sqft
Price per Sqft $349
Subdivision Terrace Falls
MLS Listing ID 1796756
Sold Date 06/01/22
Style Condo; Top Level
Bedrooms 3
Full Baths 2
Half Baths 1
Construction Status Blt./Standing
HOA Fees $620/mo
HOA Y/N Yes
Abv Grd Liv Area 2,141
Year Built 1985
Annual Tax Amount $3,103
Lot Size 435 Sqft
Acres 0.01
Lot Dimensions 0.0x0.0x0.0
Property Description
Welcome to Terrace Falls, a luxury 80-unit condominium building in the heart of downtown Salt Lake City, within walking distance of Historic Temple Square, Memory Grove Park, City Creek Canyon, and all the shopping and dining Salt Lake has to offer. This beautifully updated 2-story condo has a great layout with an open living room, kitchen and dining on one floor (perfect for gatherings and entertaining!), and bedrooms on the lower level. The unit features solid hardwood flooring, granite countertops, Venetian plaster ceilings, floor-to-ceiling windows, recessed lighting, custom built-ins, an abundance of storage, and TWO garage parking spaces. Amenities include indoor pool; hot tub; professionally-equipped gym; saunas, showers & locker rooms; billiard room; library; workshop; large social room with fireplace, grand piano and fully equipped kitchen; conference room; large outdoor terrace with two grills, refrigerator, and furnishings for outdoor relaxation & entertaining; guest apartment available for visitors; charging for electric vehicles; secure storage for each unit; Wi-Fi in all units and common areas; advanced security; covered & secured indoor parking; covered, off-street visitor parking. With these generous amenities and an IDEAL location, this is the one for you.
Location
State UT
County Salt Lake
Area Salt Lake City: Avenues Area
Rooms
Other Rooms Workshop
Basement None
Primary Bedroom Level Floor: 1st
Master Bedroom Floor: 1st
Main Level Bedrooms 3
Interior
Interior Features Bath: Master, Bath: Sep. Tub/Shower, Closet: Walk-In, Den/Office, Disposal, Gas Log, Great Room, Kitchen: Updated, Range/Oven: Free Stdng., Granite Countertops, Video Camera(s)
Heating Gas: Central
Cooling Central Air
Flooring Carpet, Hardwood, Tile
Fireplaces Number 1
Fireplaces Type Fireplace Equipment, Insert
Equipment Fireplace Equipment, Fireplace Insert, Window Coverings
Fireplace true
Window Features Drapes
Appliance Dryer, Microwave, Range Hood, Refrigerator, Washer
Laundry Electric Dryer Hookup
Exterior
Exterior Feature Atrium, Basement Entrance, Double Pane Windows, Entry (Foyer), Lighting, Secured Building, Secured Parking, Skylights, Patio: Open
Garage Spaces 2.0
Pool In Ground
Community Features Clubhouse
Utilities Available Natural Gas Connected, Electricity Connected, Sewer Connected, Water Connected
Amenities Available Cable TV, Fitness Center, Pool, Sauna, Security, Sewer Paid, Snow Removal, Spa/Hot Tub, Storage, Trash, Water
View Y/N No
Roof Type Asphalt
Present Use Residential
Accessibility Accessible Elevator Installed
Porch Patio: Open
Total Parking Spaces 2
Private Pool true
Building
Story 2
Sewer Sewer: Connected
Water Culinary
Structure Type Asphalt,Brick
New Construction No
Construction Status Blt./Standing
Schools
Elementary Schools Ensign
Middle Schools Northwest
High Schools West
School District Salt Lake
Others
HOA Name Randall Welch
HOA Fee Include Cable TV,Sewer,Trash,Water
Senior Community No
Tax ID 09-31-340-078
Acceptable Financing Cash, Conventional, Exchange
Horse Property No
Listing Terms Cash, Conventional, Exchange
Financing Cash
Read Less Info
Want to know what your home might be worth? Contact us for a FREE valuation!

Our team is ready to help you sell your home for the highest possible price ASAP
Bought with NON-MLS








