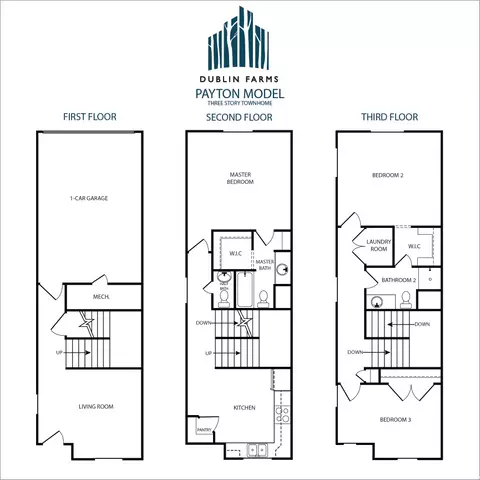$1,385,000
$1,400,000
1.1%For more information regarding the value of a property, please contact us for a free consultation.
12 Beds
10 Baths
6,762 SqFt
SOLD DATE : 06/13/2022
Key Details
Sold Price $1,385,000
Property Type Multi-Family
Sub Type Quadruplex
Listing Status Sold
Purchase Type For Sale
Square Footage 6,762 sqft
Price per Sqft $204
Subdivision Dublin Farms
MLS Listing ID 1810391
Sold Date 06/13/22
Style Stories: 3
Bedrooms 12
Construction Status Blt./Standing
HOA Fees $740/mo
HOA Y/N Yes
Year Built 2020
Annual Tax Amount $4,392
Lot Size 2,613 Sqft
Acres 0.06
Lot Dimensions 0.0x0.0x0.0
Property Description
NO SHOWING WITHOUT ACCEPTED OFFER. Newly-built, low-maintenance 'townhome' style Fourplex in the Dublin Farms community in Eagle Mountain, UT! This 'Payson' 3-story floorplan features 3 bedrooms, 2.5 bathrooms and a 1-car garage. All 4 units are fully leased and managed by MAXX Property Management (PM fee is 7% on the gross base rent). Dublin Farms Townhomes is a beautiful community located in the Ranches Development in Eagle Mountain, UT. Onsite amenities include a premier fitness center, an exclusive clubhouse, and expansive recreational space. The convenient location is just 15 minutes from I-15 and allows quick access to a variety of entertainment, outdoor activities and restaurants. Dublin Farm residents also enjoy beautiful views of the Wasatch Mountain Range and Utah Lake year-round. Buyer/Broker is advised to obtain an independent measurement. The pictures are of another building that has a similar floorplan/finish. Scroll down for 'Payton' Floorplan & Virtual Tour: Dublinfarmstownhomes.com Current marketed base rent is $1,600/mo. There is a mandatory Resident Lease Program fee of $104.50 on top of base rent (Total $1,704.50/mo - excluding any pet fee).
Location
State UT
County Utah
Area Am Fork; Hlnd; Lehi; Saratog.
Zoning Multi-Family
Direction HOA covers master insurance policy, all exterior maintenance (including roof), landscaping and snow removal, clubhouse maintenance, water, sewer, and garbage.
Interior
Interior Features Alarm: Security, Disposal, Range/Oven: Built-In, Dishwasher: Built-In
Heating Forced Air, Gas: Central
Flooring Carpet, Vinyl
Fireplace false
Window Features Blinds
Exterior
Exterior Feature Double Pane Windows
Garage Spaces 4.0
Pool In Ground
Community Features Clubhouse
Utilities Available Natural Gas Connected, Electricity Connected, Sewer Connected, Water Connected
Amenities Available Clubhouse, Insurance, Pets Permitted, Playground, Pool, Sewer Paid, Snow Removal, Trash, Water
Waterfront No
View Y/N No
Roof Type Asphalt
Present Use Residential
Parking Type Covered, Parking: Uncovered
Total Parking Spaces 12
Private Pool true
Building
Faces North
Sewer Sewer: Connected
Water Culinary
New Construction No
Construction Status Blt./Standing
Schools
Elementary Schools Pony Express
Middle Schools Frontier
High Schools Westlake
School District Alpine
Others
HOA Name HOA WEST
HOA Fee Include Insurance,Sewer,Trash,Water
Senior Community No
Tax ID 37-335-0029
Security Features Security System
Acceptable Financing Cash, Conventional
Horse Property No
Listing Terms Cash, Conventional
Financing Exchange
Read Less Info
Want to know what your home might be worth? Contact us for a FREE valuation!

Our team is ready to help you sell your home for the highest possible price ASAP
Bought with Real Estate Essentials








