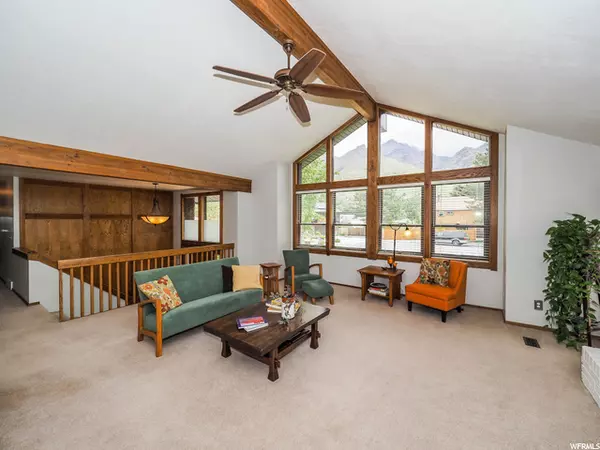$950,000
$890,000
6.7%For more information regarding the value of a property, please contact us for a free consultation.
4 Beds
3 Baths
3,017 SqFt
SOLD DATE : 06/15/2022
Key Details
Sold Price $950,000
Property Type Single Family Home
Sub Type Single Family Residence
Listing Status Sold
Purchase Type For Sale
Square Footage 3,017 sqft
Price per Sqft $314
Subdivision Alta Hills
MLS Listing ID 1814996
Sold Date 06/15/22
Style Split-Entry/Bi-Level
Bedrooms 4
Full Baths 1
Three Quarter Bath 2
Construction Status Blt./Standing
HOA Y/N No
Abv Grd Liv Area 1,913
Year Built 1977
Annual Tax Amount $3,354
Lot Size 10,018 Sqft
Acres 0.23
Lot Dimensions 0.0x0.0x0.0
Property Description
MULTIPLE OFFERS RECEIVED, no more showings. Location, Location, Location... VIEWS galore, Highly sought after Alta Hills Sub in quiet neighborhood, just 10 min from Snowbird parking lot. LOVED home with 10' entrance, enormous great room, everything replaced; roof 2018, new HVAC system 2020, new stunning covered deck 2021, new fascia, soffit, gutters 2020, updated Anderson Windows (up), updated Amsco Windows (down) approx 2012, new luxury vinyl flooring kitchen/dining 2019, updated layout & pantry in kitchen with Corian counter-tops, marble island 2018 & storage in the Brazilian cabinetry, updated appliances, & Bosch dishwasher (months new), remodeled main guest bath 2015 (except vanity to help kiddos), new white built-in cabinetry downstairs 2017, expanded laundry room 2018, basement entrance to allow for future apartment or mother-in-law, Large garage 25 x 30 for toys plus cars, RV pad 2018 and boat parking (behind fencing), new fencing and sod 2019, newly built shed 2019, new stone patio 2019 to enjoy BBQs and Anderson french doors to deck. Loads of natural light and storage galore. gas range (or electric if desired). On a cul-de-sac, easy to show, call agent. Easy to show, Owner-agent.
Location
State UT
County Salt Lake
Area Sandy; Alta; Snowbd; Granite
Zoning Single-Family
Direction Enter onto Alta Hills Drive from Danish Road, no thru streets
Rooms
Basement Daylight, Entrance
Primary Bedroom Level Floor: 1st
Master Bedroom Floor: 1st
Main Level Bedrooms 3
Interior
Interior Features Bath: Master, Disposal, French Doors, Gas Log, Great Room, Kitchen: Updated, Oven: Wall, Range: Gas, Range/Oven: Free Stdng., Vaulted Ceilings
Heating Forced Air, Gas: Central, Gas: Stove, Wood
Cooling Central Air
Flooring Carpet, Tile, Vinyl
Fireplaces Number 2
Equipment Storage Shed(s), Window Coverings, Workbench
Fireplace true
Window Features Blinds,Drapes
Appliance Ceiling Fan, Microwave
Laundry Electric Dryer Hookup
Exterior
Exterior Feature Basement Entrance, Deck; Covered, Double Pane Windows, Entry (Foyer), Out Buildings, Lighting, Secured Parking, Patio: Open
Garage Spaces 2.0
Utilities Available Natural Gas Connected, Electricity Connected, Sewer Connected, Sewer: Public, Water Connected
View Y/N Yes
View Mountain(s)
Roof Type Asphalt
Present Use Single Family
Topography Corner Lot, Cul-de-Sac, Curb & Gutter, Fenced: Full, Road: Paved, Secluded Yard, Sidewalks, Sprinkler: Auto-Full, Terrain, Flat, View: Mountain
Porch Patio: Open
Total Parking Spaces 2
Private Pool false
Building
Lot Description Corner Lot, Cul-De-Sac, Curb & Gutter, Fenced: Full, Road: Paved, Secluded, Sidewalks, Sprinkler: Auto-Full, View: Mountain
Faces East
Story 2
Sewer Sewer: Connected, Sewer: Public
Water Culinary
Structure Type Brick,Cedar,Frame
New Construction No
Construction Status Blt./Standing
Schools
Elementary Schools Canyon View
Middle Schools Butler
High Schools Brighton
School District Canyons
Others
Senior Community No
Tax ID 28-02-202-008
Acceptable Financing Cash, Conventional
Horse Property No
Listing Terms Cash, Conventional
Financing Conventional
Read Less Info
Want to know what your home might be worth? Contact us for a FREE valuation!

Our team is ready to help you sell your home for the highest possible price ASAP
Bought with SLC Homes








