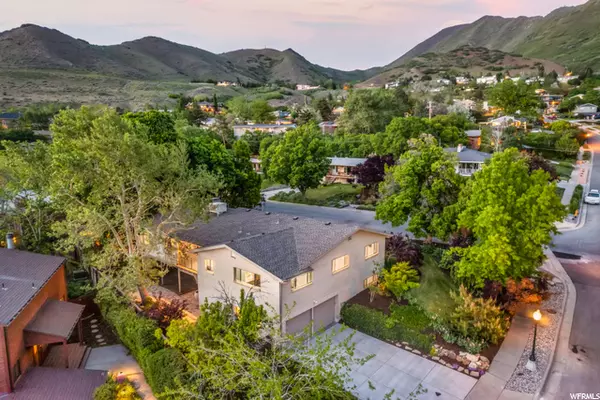$1,150,000
$1,095,000
5.0%For more information regarding the value of a property, please contact us for a free consultation.
4 Beds
3 Baths
3,789 SqFt
SOLD DATE : 06/17/2022
Key Details
Sold Price $1,150,000
Property Type Single Family Home
Sub Type Single Family Residence
Listing Status Sold
Purchase Type For Sale
Square Footage 3,789 sqft
Price per Sqft $303
Subdivision Arcadia
MLS Listing ID 1816515
Sold Date 06/17/22
Style Stories: 2
Bedrooms 4
Full Baths 2
Three Quarter Bath 1
Construction Status Blt./Standing
HOA Y/N No
Abv Grd Liv Area 2,274
Year Built 1961
Annual Tax Amount $4,504
Lot Size 9,583 Sqft
Acres 0.22
Lot Dimensions 0.0x0.0x0.0
Property Description
Located in a highly desirable neighborhood just above Foothill and south of prestigious St Mary's, this lovely home has been described as an "honest" home by the owners. It has provided the warm space for family reunions, annual Holidays, and family celebrations. If these walls could talk, they would tell the story of "great bones", decades of love and pride of ownership. Custom built classic brick rambler style construction offers a spacious floor plan only expanded by the outdoor trex deck, and lower level walk out paved patio. Enjoy dinner alfresco surrounded by mature landscaping and the soothing sounds of the water feature. Main floor open floor plan offers a radiant stone entry, family room with double sided stone fireplace, updated kitchen with 6 burner Wolf range, double ovens, warm granite countertops, a mountain view while doing dishes, breakfast bar and plenty of space to gather. 3 bedrooms and two fully renovated baths, including a large master with tons of natural light, mountain views and an updated bath with an expanded length tub and high ceiling shower. There is plenty of storage on this level with a full hallway of closet space. Take in twilight south valley views from the sheltered balcony. A retro lower-level family room outfitted with center stone fireplace and room for the pool table has a cool and hip avocado colored bar described as a trip down memory lane of 1950 Jackson Hole, Wyoming. One more bedroom and a bath complete the lower level. Recent upgrades include a brand new concrete driveway, new paint and gleaming hardwood floors. The location is like none other with easy access to downtown, Research Park, the University and I-80 and I -215 freeway access. Being only the 2nd homeowners, they have created decades of memories, and have loved this home so much they are sad to leave. See this one soon so that you start creating your memories.
Location
State UT
County Salt Lake
Area Salt Lake City; Ft Douglas
Zoning Single-Family
Rooms
Basement Full, Walk-Out Access
Primary Bedroom Level Floor: 1st
Master Bedroom Floor: 1st
Main Level Bedrooms 3
Interior
Interior Features Alarm: Security, Bar: Wet, Bath: Master, Bath: Sep. Tub/Shower, Closet: Walk-In, Disposal, Gas Log, Kitchen: Updated, Oven: Wall, Range: Down Vent, Range: Gas, Range/Oven: Built-In, Granite Countertops
Heating Hot Water, Radiant Floor
Cooling Evaporative Cooling
Flooring Carpet, Hardwood, Stone, Tile
Fireplaces Number 2
Fireplaces Type Insert
Equipment Alarm System, Fireplace Insert, Storage Shed(s), Window Coverings
Fireplace true
Window Features Blinds,Shades
Appliance Dryer, Microwave, Range Hood, Refrigerator, Washer
Laundry Electric Dryer Hookup
Exterior
Exterior Feature Basement Entrance, Deck; Covered, Entry (Foyer), Patio: Covered, Sliding Glass Doors, Walkout
Garage Spaces 2.0
Utilities Available Natural Gas Connected, Electricity Connected, Sewer Connected, Sewer: Public, Water Connected
View Y/N Yes
View Mountain(s), Valley
Roof Type Asphalt
Present Use Single Family
Topography Corner Lot, Curb & Gutter, Fenced: Full, Road: Paved, Sidewalks, Sprinkler: Auto-Full, Terrain: Grad Slope, View: Mountain, View: Valley, Drip Irrigation: Auto-Part
Porch Covered
Total Parking Spaces 2
Private Pool false
Building
Lot Description Corner Lot, Curb & Gutter, Fenced: Full, Road: Paved, Sidewalks, Sprinkler: Auto-Full, Terrain: Grad Slope, View: Mountain, View: Valley, Drip Irrigation: Auto-Part
Story 2
Sewer Sewer: Connected, Sewer: Public
Water Culinary
Structure Type Brick,Stone
New Construction No
Construction Status Blt./Standing
Schools
Elementary Schools Indian Hills
Middle Schools Hillside
High Schools Highland
School District Salt Lake
Others
Senior Community No
Tax ID 16-23-103-017
Security Features Security System
Acceptable Financing Cash, Conventional
Horse Property No
Listing Terms Cash, Conventional
Financing Conventional
Read Less Info
Want to know what your home might be worth? Contact us for a FREE valuation!

Our team is ready to help you sell your home for the highest possible price ASAP
Bought with Homeworks Property Lab, LLC








