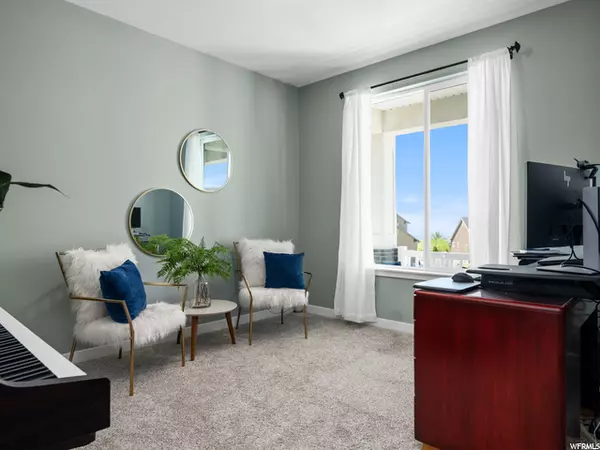$650,000
$650,000
For more information regarding the value of a property, please contact us for a free consultation.
4 Beds
3 Baths
3,583 SqFt
SOLD DATE : 06/17/2022
Key Details
Sold Price $650,000
Property Type Single Family Home
Sub Type Single Family Residence
Listing Status Sold
Purchase Type For Sale
Square Footage 3,583 sqft
Price per Sqft $181
Subdivision Harvest Hills Pud
MLS Listing ID 1813338
Sold Date 06/17/22
Style Stories: 2
Bedrooms 4
Full Baths 2
Half Baths 1
Construction Status Blt./Standing
HOA Fees $35/mo
HOA Y/N Yes
Abv Grd Liv Area 2,448
Year Built 2016
Annual Tax Amount $2,273
Lot Size 5,662 Sqft
Acres 0.13
Lot Dimensions 0.0x0.0x0.0
Property Description
WATCH THE BEAUTIFUL VIDEO TOUR! LOOK AT ATTACHED DOCUMENTS, THERE IS A LIST OF UPGRADES, FEATURES AND COMMUNITY INTERESTS! This home looks like a beautiful model home! It has been meticulously maintained. This home is situated perfectly for all of your work, shopping, and outdoor experiences. This neighborhood is located between Redwood Road and the Mountain View Corridor. It has quick access to 2100, Bangerter Hwy., and Pioneer Crossing. Shopping, (including Costco and Hobby Lobby), entertainment and restaurants are all close by. All bedrooms except one have walk in closets and are on the same floor. The light and bright kitchen will meet all of your culinary needs. The pantry is huge, there are extra large closets throughout the home meeting all your storage desires. The garage has high ceilings that can be used for overhead storage. One of the yards upgraded features is an elevated area for you to sit under a gazebo on a starry night and relax next to a propane fire pit while roasting s'mores. The yard is fenced. Entertainment space, indoor and out is a key feature of this home. The home is nestled on a culdesac, with a large green space in the center for gathering with friends, neighbors, and playing games. The Harvest Hills neighborhood has several fun parks, the home is within walking distance to the elementary school, local church and one of the parks. Square footage figures are provided as courtesy, buyer to verify all information.
Location
State UT
County Utah
Area Am Fork; Hlnd; Lehi; Saratog.
Rooms
Basement Full
Interior
Interior Features Bath: Master, Bath: Sep. Tub/Shower, Closet: Walk-In, Den/Office, Disposal, Floor Drains, Oven: Gas, Range: Gas, Range/Oven: Free Stdng., Granite Countertops
Heating Gas: Central
Cooling Central Air
Flooring Carpet, Laminate, Linoleum
Fireplace false
Window Features Blinds,Full,Plantation Shutters,Shades
Appliance Ceiling Fan, Dryer, Microwave, Refrigerator, Washer
Laundry Electric Dryer Hookup
Exterior
Exterior Feature Double Pane Windows, Sliding Glass Doors
Garage Spaces 2.0
Utilities Available Natural Gas Connected, Electricity Connected, Sewer Connected, Sewer: Public, Water Connected
View Y/N Yes
View Lake
Roof Type Asphalt,Pitched
Present Use Single Family
Topography Cul-de-Sac, Curb & Gutter, Fenced: Full, Road: Paved, Sidewalks, Sprinkler: Auto-Full, Terrain: Grad Slope, View: Lake, Drip Irrigation: Auto-Full
Total Parking Spaces 2
Private Pool false
Building
Lot Description Cul-De-Sac, Curb & Gutter, Fenced: Full, Road: Paved, Sidewalks, Sprinkler: Auto-Full, Terrain: Grad Slope, View: Lake, Drip Irrigation: Auto-Full
Story 3
Sewer Sewer: Connected, Sewer: Public
Water Culinary, Irrigation: Pressure
Structure Type Stucco
New Construction No
Construction Status Blt./Standing
Schools
Elementary Schools Harvest
Middle Schools Willowcreek
High Schools Westlake
School District Alpine
Others
Senior Community No
Tax ID 41-658-0012
Acceptable Financing Cash, Conventional, FHA
Horse Property No
Listing Terms Cash, Conventional, FHA
Financing Cash
Read Less Info
Want to know what your home might be worth? Contact us for a FREE valuation!

Our team is ready to help you sell your home for the highest possible price ASAP
Bought with ERA Brokers Consolidated (Utah County)







