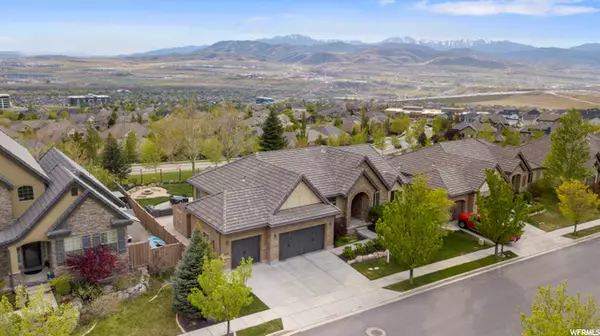$975,000
$975,000
For more information regarding the value of a property, please contact us for a free consultation.
5 Beds
4 Baths
4,236 SqFt
SOLD DATE : 06/22/2022
Key Details
Sold Price $975,000
Property Type Single Family Home
Sub Type Single Family Residence
Listing Status Sold
Purchase Type For Sale
Square Footage 4,236 sqft
Price per Sqft $230
Subdivision Woodhaven Phase 1
MLS Listing ID 1812432
Sold Date 06/22/22
Style Rambler/Ranch
Bedrooms 5
Full Baths 3
Half Baths 1
Construction Status Blt./Standing
HOA Fees $85/mo
HOA Y/N Yes
Abv Grd Liv Area 2,134
Year Built 2006
Annual Tax Amount $3,155
Lot Size 9,583 Sqft
Acres 0.22
Lot Dimensions 0.0x0.0x0.0
Property Description
Don't miss this gorgeous luxury home located in the coveted Traverse Mountain neighborhood. Enjoy breathtaking views of Utah Lake, the mountains, and the valley below. Traverse Mountain is home to the Silicon Slopes tech hub and is an ideal place to live and work. From this central location, you can also make a short drive to Salt Lake City or Provo. Better than new, this home is updated with many upgrades including fresh neutral paint, gleaming hardwood floors, new carpet, showroom lighting, new fixtures, an elegant open stair railing, and plantation shutters. The timeless exterior is finished with stone, stucco, a tile roof, carriage house garage doors, and an arched entrance over the front porch. Prepare meals in the remodeled well-appointed dream kitchen with vaulted ceilings. The gourmet kitchen is equipped with stainless steel appliances, a new 10ft center island, quartz countertops, white & gray custom cabinets, a designer tile backsplash, a pantry, and a KitchenAid gas range with a full oven and baking drawer. The dining area and inviting great room are light and airy but you can use the fireplace on a cozy winter evening. The kitchen allows for plenty of space to dine and gather with friends and family. From the kitchen, you can retreat to the fully landscaped yard with a lush lawn, patio, fire pit, trampoline, and storage shed. From the fully fenced yard, you can gaze across the valley and enjoy awe-inspiring sunsets. The main floor also has an updated powder room, laundry room, formal living room, or den right off of the front entryway perfect for your home office. The spacious main suite has a large bay window to capture the surrounding views, a luxe bathroom featuring a double vanity, walk-in closet, tile flooring, garden tub, and a separate shower. The lower level is complete with a theater room, rec room, gas fireplace, two bedrooms, bathroom, exercise room, storage room, and a children's playroom under the steps. The theater room is ready to roll with speakers, subwoofer, projector, screen, receiver, Control4 unit, mini-fridge, and microwave all included in the sale. The lower level could also be used as a mother-in-law apartment. It is also within walking distance of Traverse Mountain Elementary school. Enhance your lifestyle by taking advantage of the amenities that the Traverse Mountain Master Association has to offer including, tennis courts, parks, trails, a gym, and a swimming pool.
Location
State UT
County Utah
Area Am Fork; Hlnd; Lehi; Saratog.
Zoning Single-Family
Rooms
Basement Daylight, Full
Primary Bedroom Level Floor: 1st
Master Bedroom Floor: 1st
Main Level Bedrooms 3
Interior
Interior Features See Remarks, Alarm: Security, Bar: Wet, Basement Apartment, Bath: Master, Bath: Sep. Tub/Shower, Closet: Walk-In, Den/Office, Disposal, French Doors, Great Room, Kitchen: Second, Kitchen: Updated, Mother-in-Law Apt., Range/Oven: Built-In, Vaulted Ceilings, Granite Countertops, Theater Room
Heating Forced Air, Gas: Central
Cooling Central Air
Flooring Carpet, Hardwood, Tile
Fireplaces Number 2
Equipment Alarm System, Storage Shed(s), Window Coverings, Projector, Trampoline
Fireplace true
Window Features Plantation Shutters
Appliance Ceiling Fan, Microwave, Range Hood, Water Softener Owned
Laundry Electric Dryer Hookup
Exterior
Exterior Feature Double Pane Windows, Entry (Foyer), Porch: Open, Sliding Glass Doors, Patio: Open
Garage Spaces 3.0
Community Features Clubhouse
Utilities Available Natural Gas Connected, Electricity Connected, Sewer Connected, Sewer: Public, Water Connected
Amenities Available Biking Trails, Clubhouse, Fitness Center, Hiking Trails, Picnic Area, Playground, Pool, Tennis Court(s)
Waterfront No
View Y/N Yes
View Lake, Mountain(s), Valley
Roof Type Tile
Present Use Single Family
Topography Fenced: Full, Road: Paved, Sidewalks, Sprinkler: Auto-Full, Terrain, Flat, View: Lake, View: Mountain, View: Valley, View: Water
Porch Porch: Open, Patio: Open
Total Parking Spaces 3
Private Pool false
Building
Lot Description Fenced: Full, Road: Paved, Sidewalks, Sprinkler: Auto-Full, View: Lake, View: Mountain, View: Valley, View: Water
Faces North
Story 2
Sewer Sewer: Connected, Sewer: Public
Water Culinary, Irrigation: Pressure
Structure Type Stone,Stucco
New Construction No
Construction Status Blt./Standing
Schools
Elementary Schools Traverse Mountain
Middle Schools Lehi
High Schools Skyridge
School District Alpine
Others
HOA Name TMMA
Senior Community No
Tax ID 55-625-0027
Security Features Security System
Acceptable Financing Cash, Conventional
Horse Property No
Listing Terms Cash, Conventional
Financing Conventional
Read Less Info
Want to know what your home might be worth? Contact us for a FREE valuation!

Our team is ready to help you sell your home for the highest possible price ASAP
Bought with Prime Real Estate Experts, LLC








