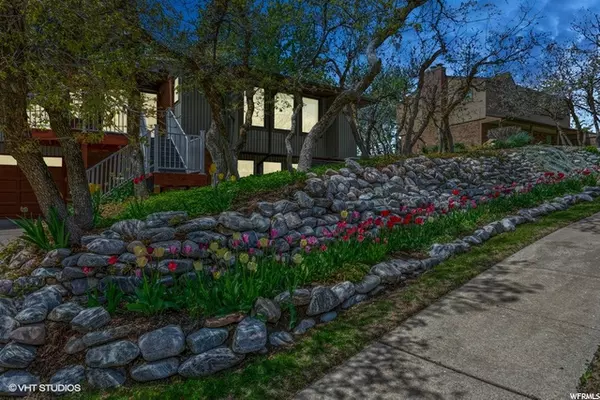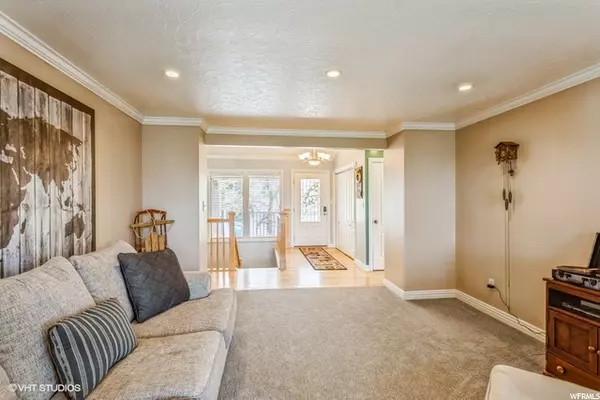$640,000
$635,000
0.8%For more information regarding the value of a property, please contact us for a free consultation.
3 Beds
3 Baths
2,845 SqFt
SOLD DATE : 06/21/2022
Key Details
Sold Price $640,000
Property Type Single Family Home
Sub Type Single Family Residence
Listing Status Sold
Purchase Type For Sale
Square Footage 2,845 sqft
Price per Sqft $224
Subdivision Oak Forest No 5
MLS Listing ID 1814177
Sold Date 06/21/22
Style Rambler/Ranch
Bedrooms 3
Full Baths 1
Three Quarter Bath 2
Construction Status Blt./Standing
HOA Y/N No
Abv Grd Liv Area 1,731
Year Built 1978
Annual Tax Amount $2,500
Lot Size 0.300 Acres
Acres 0.3
Lot Dimensions 0.0x0.0x0.0
Property Description
Beautiful rambler on a quiet street in OAK FOREST. Amazing mountain views, garden, water feature, and mature trees. Upgraded kitchen counter tops and fireplace adds to the full windows for entertaining. You don't want to pass up this opportunity. Upgraded Delta kitchen faucet with touch control and Alexa pairing capable. Pet Proof vinyl plank flooring and carpet (with upgraded Nike padding) installed 2021. Frigidaire oven/microwave combo installed 2021. Side deck rebuilt (and stained) in 2020. Trex floor and vinyl railing. Front patio and entry steps rebuilt (and stained) in 2020. Trex floor and aluminum railing with integrated solar lighting on posts. Replaced all 3 toilets with low flow ADA certified toilets and updated plumbing in 2020. Product warranty transferable to new homeowner and valid through December 2022. New water softener installed with updated piping in 2020. 10 year product warranty is transferable to new homeowner. New 96% energy efficient Daikin gas furnace with upgraded piping installed 2022 with product warranty transferable to new homeowner. Existing water heater piping brought up to code in 2020. New sprinkler control panel installed 2020. Showings Friday-Sunday mid-day.
Location
State UT
County Davis
Area Kaysville; Fruit Heights; Layton
Zoning Single-Family
Rooms
Basement Full
Primary Bedroom Level Floor: 1st
Master Bedroom Floor: 1st
Main Level Bedrooms 3
Interior
Interior Features Bath: Master, Disposal, Jetted Tub, Oven: Gas, Oven: Wall, Range: Countertop
Cooling Central Air
Flooring Carpet, Hardwood, Tile, Vinyl
Fireplaces Number 1
Fireplaces Type Insert
Equipment Fireplace Insert, Storage Shed(s), Window Coverings
Fireplace true
Window Features Blinds,Plantation Shutters,Shades
Appliance Ceiling Fan, Microwave, Refrigerator, Satellite Equipment, Satellite Dish, Water Softener Owned
Laundry Electric Dryer Hookup, Gas Dryer Hookup
Exterior
Exterior Feature Double Pane Windows, Entry (Foyer), Skylights, Sliding Glass Doors, Stained Glass Windows, Patio: Open
Garage Spaces 2.0
Carport Spaces 1
Utilities Available Natural Gas Connected, Electricity Connected, Sewer Connected, Sewer: Public, Water Connected
View Y/N Yes
View Mountain(s)
Roof Type Asphalt
Present Use Single Family
Topography Fenced: Full, Secluded Yard, Sprinkler: Auto-Full, View: Mountain
Porch Patio: Open
Total Parking Spaces 7
Private Pool false
Building
Lot Description Fenced: Full, Secluded, Sprinkler: Auto-Full, View: Mountain
Faces East
Story 2
Sewer Sewer: Connected, Sewer: Public
Water Culinary, Secondary
Structure Type Asphalt,Brick,Other
New Construction No
Construction Status Blt./Standing
Schools
Elementary Schools Adams
Middle Schools North Layton
High Schools Northridge
School District Davis
Others
Senior Community No
Tax ID 09-065-0112
Acceptable Financing Cash, Conventional, FHA, VA Loan
Horse Property No
Listing Terms Cash, Conventional, FHA, VA Loan
Financing VA
Read Less Info
Want to know what your home might be worth? Contact us for a FREE valuation!

Our team is ready to help you sell your home for the highest possible price ASAP
Bought with Re/Max Excel








